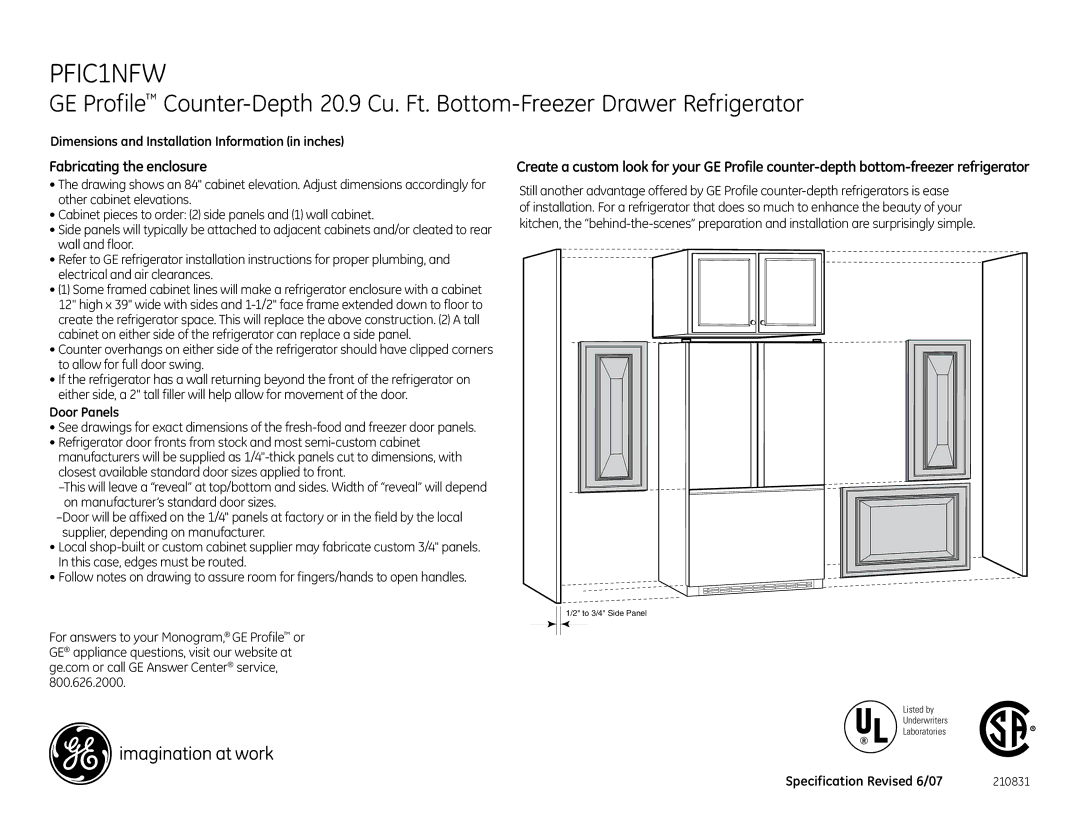
PFIC1NFW
GE Profile™
Dimensions and Installation Information (in inches)
Fabricating the enclosure
•The drawing shows an 84" cabinet elevation. Adjust dimensions accordingly for other cabinet elevations.
•Cabinet pieces to order: (2) side panels and (1) wall cabinet.
•Side panels will typically be attached to adjacent cabinets and/or cleated to rear wall and floor.
•Refer to GE refrigerator installation instructions for proper plumbing, and electrical and air clearances.
•(1) Some framed cabinet lines will make a refrigerator enclosure with a cabinet 12" high x 39" wide with sides and
•Counter overhangs on either side of the refrigerator should have clipped corners to allow for full door swing.
•If the refrigerator has a wall returning beyond the front of the refrigerator on either side, a 2" tall filler will help allow for movement of the door.
Door Panels
•See drawings for exact dimensions of the
•Refrigerator door fronts from stock and most
•Local
•Follow notes on drawing to assure room for fingers/hands to open handles.
For answers to your Monogram,® GE Profile™ or GE® appliance questions, visit our website at ge.com or call GE Answer Center® service, 800.626.2000.
Create a custom look for your GE Profile
Still another advantage offered by GE Profile
1/2" to 3/4" Side Panel
Listed by
Underwriters
Laboratories
Specification Revised 6/07 | 210831 |
