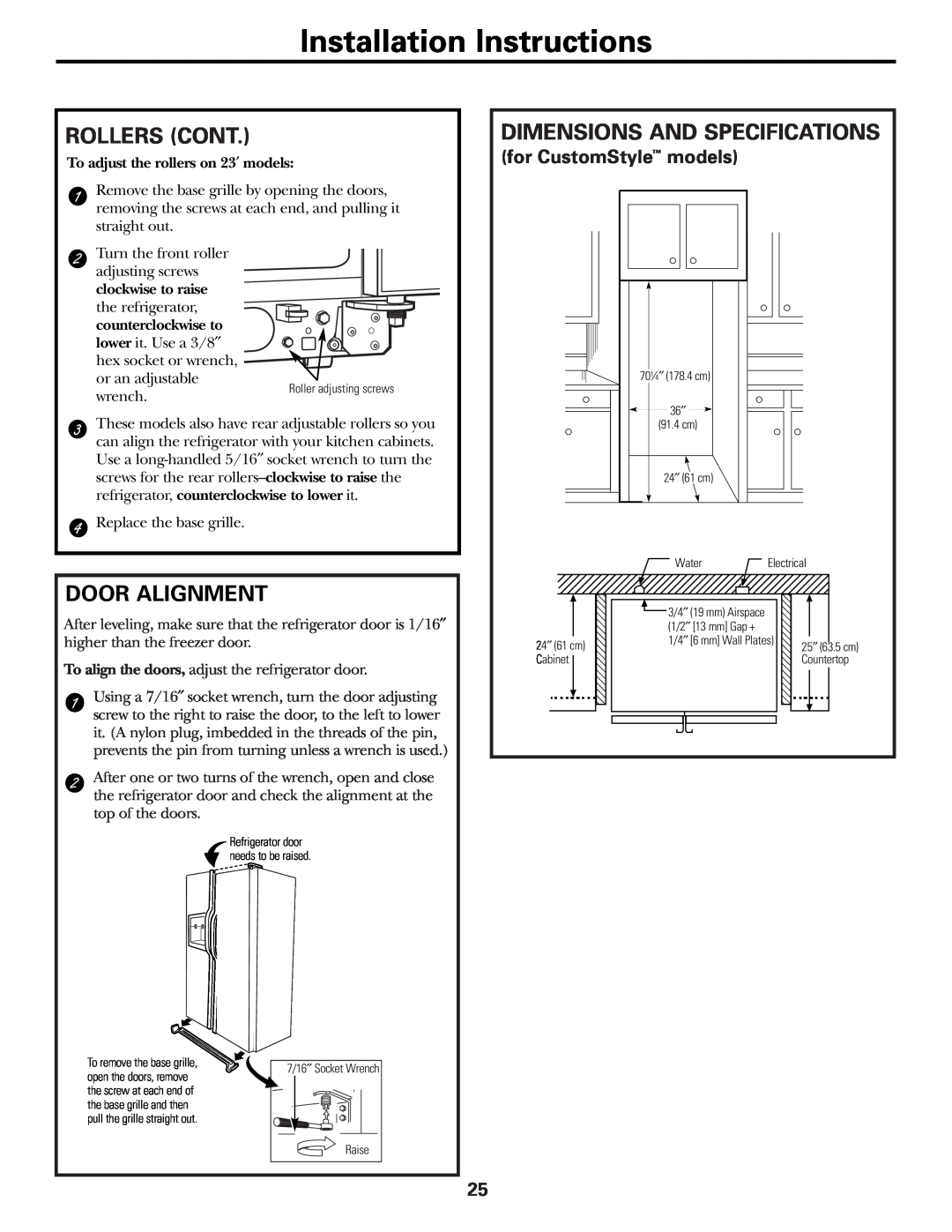
Installation Instructions
ROLLERS (CONT.)
To adjust the rollers on 23′ models:
Remove the base grille by opening the doors, removing the screws at each end, and pulling it straight out.
Turn the front roller adjusting screws
clockwise to raise
the refrigerator,![]()
![]()
![]()
![]() counterclockwise to
counterclockwise to![]()
![]() lower it. Use a 3/8″
lower it. Use a 3/8″ ![]()
![]()
![]()
![]() hex socket or wrench,
hex socket or wrench, ![]()
or an adjustable
DIMENSIONS AND SPECIFICATIONS
(for CustomStyle™ models)
701⁄4″ (178.4 cm)
wrench.
Roller adjusting screws
36″
These models also have rear adjustable rollers so you can align the refrigerator with your kitchen cabinets. Use a
![]() Replace the base grille.
Replace the base grille.
DOOR ALIGNMENT
After leveling, make sure that the refrigerator door is 1/16″ higher than the freezer door.
To align the doors, adjust the refrigerator door.
Using a 7/16″ socket wrench, turn the door adjusting screw to the right to raise the door, to the left to lower it. (A nylon plug, imbedded in the threads of the pin, prevents the pin from turning unless a wrench is used.)
After one or two turns of the wrench, open and close the refrigerator door and check the alignment at the top of the doors.
Refrigerator door needs to be raised.
To remove the base grille, | 7/16″ Socket Wrench | |
open the doors, remove | ||
| ||
the screw at each end of |
| |
the base grille and then |
| |
pull the grille straight out. |
| |
| Raise |
(91.4 cm)
24″ (61 cm)
| Water | Electrical | |
| 3/4″ (19 mm) Airspace |
|
|
| (1/2″ [13 mm] Gap + |
|
|
24″ (61 cm) | 1/4″ [6 mm] Wall Plates) | 25″ (63.5 cm) | |
|
| ||
Cabinet |
|
| Countertop |
25
