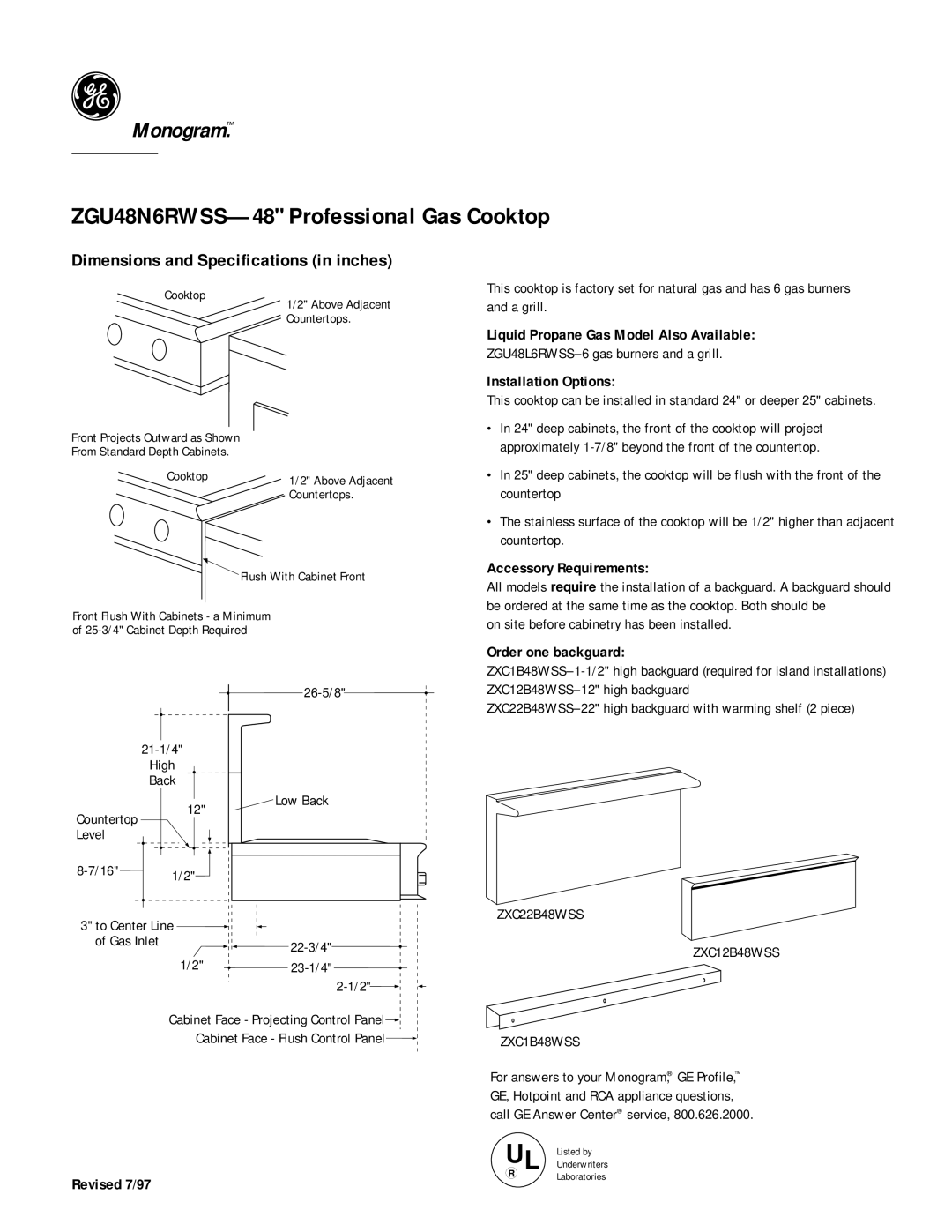
Monogram.™
ZGU48N6RWSS—48" Professional Gas Cooktop
Dimensions and Specifications (in inches)
Cooktop
1/2" Above Adjacent
Countertops.
Front Projects Outward as Shown
From Standard Depth Cabinets.
Cooktop | 1/2" Above Adjacent |
| Countertops. |
Flush With Cabinet Front
Front Flush With Cabinets - a Minimum
of
![]()
![]()
High
Back
This cooktop is factory set for natural gas and has 6 gas burners and a grill.
Liquid Propane Gas Model Also Available:
Installation Options:
This cooktop can be installed in standard 24" or deeper 25" cabinets.
•In 24" deep cabinets, the front of the cooktop will project approximately
•In 25" deep cabinets, the cooktop will be flush with the front of the countertop
•The stainless surface of the cooktop will be 1/2" higher than adjacent countertop.
Accessory Requirements:
All models require the installation of a backguard. A backguard should be ordered at the same time as the cooktop. Both should be
on site before cabinetry has been installed.
Order one backguard:
Countertop Level
12"
Low Back
1/2" |
| |
|
| |
3" to Center Line |
| |
of Gas Inlet |
| |
| 1/2" | |
| ||
![]()
Cabinet Face - Projecting Control Panel![]()
Cabinet Face - Flush Control Panel![]()
ZXC22B48WSS
ZXC12B48WSS
ZXC1B48WSS
For answers to your Monogram,® GE Profile,™ GE, Hotpoint and RCA appliance questions, call GE Answer Center® service, 800.626.2000.
UL | Listed by |
Underwriters | |
R | Laboratories |
Revised 7/97 |
|
