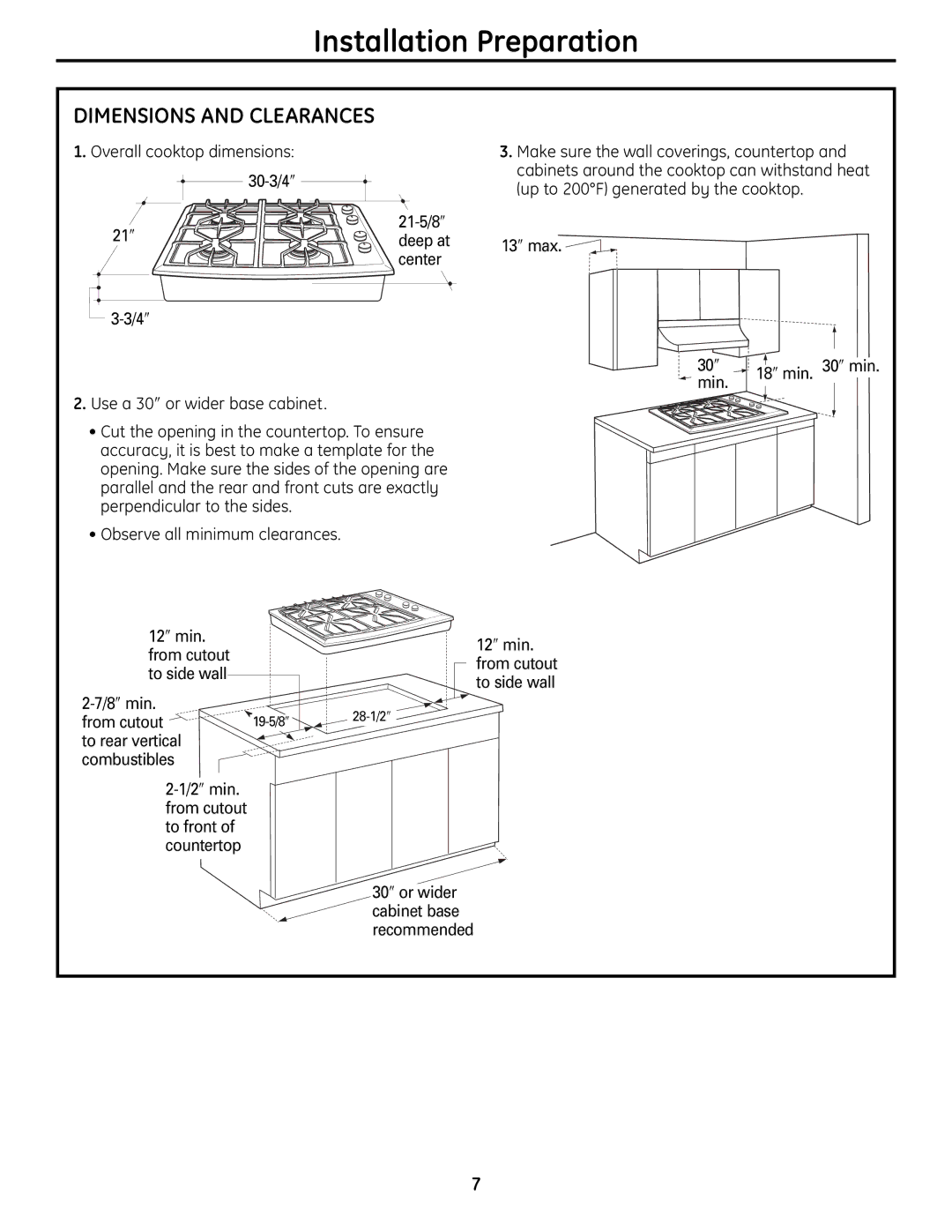
Installation Preparation
DIMENSIONS AND CLEARANCES
1.Overall cooktop dimensions:
|
|
21″ | |
deep at |
center
2.Use a 30″ or wider base cabinet.
•Cut the opening in the countertop. To ensure accuracy, it is best to make a template for the opening. Make sure the sides of the opening are parallel and the rear and front cuts are exactly perpendicular to the sides.
•Observe all minimum clearances.
3.Make sure the wall coverings, countertop and cabinets around the cooktop can withstand heat (up to 200°F) generated by the cooktop.
13″ max. ![]()
![]()
30″ ![]()
![]() 18″ min. 30″ min. min.
18″ min. 30″ min. min.
12″ min. |
| 12″ min. |
from cutout |
| |
| from cutout | |
to side wall |
| |
| to side wall | |
|
| |
|
| |
from cutout |
to rear vertical combustibles
2-1/2″ min. from cutout to front of countertop
30″ or wider cabinet base recommended
7
