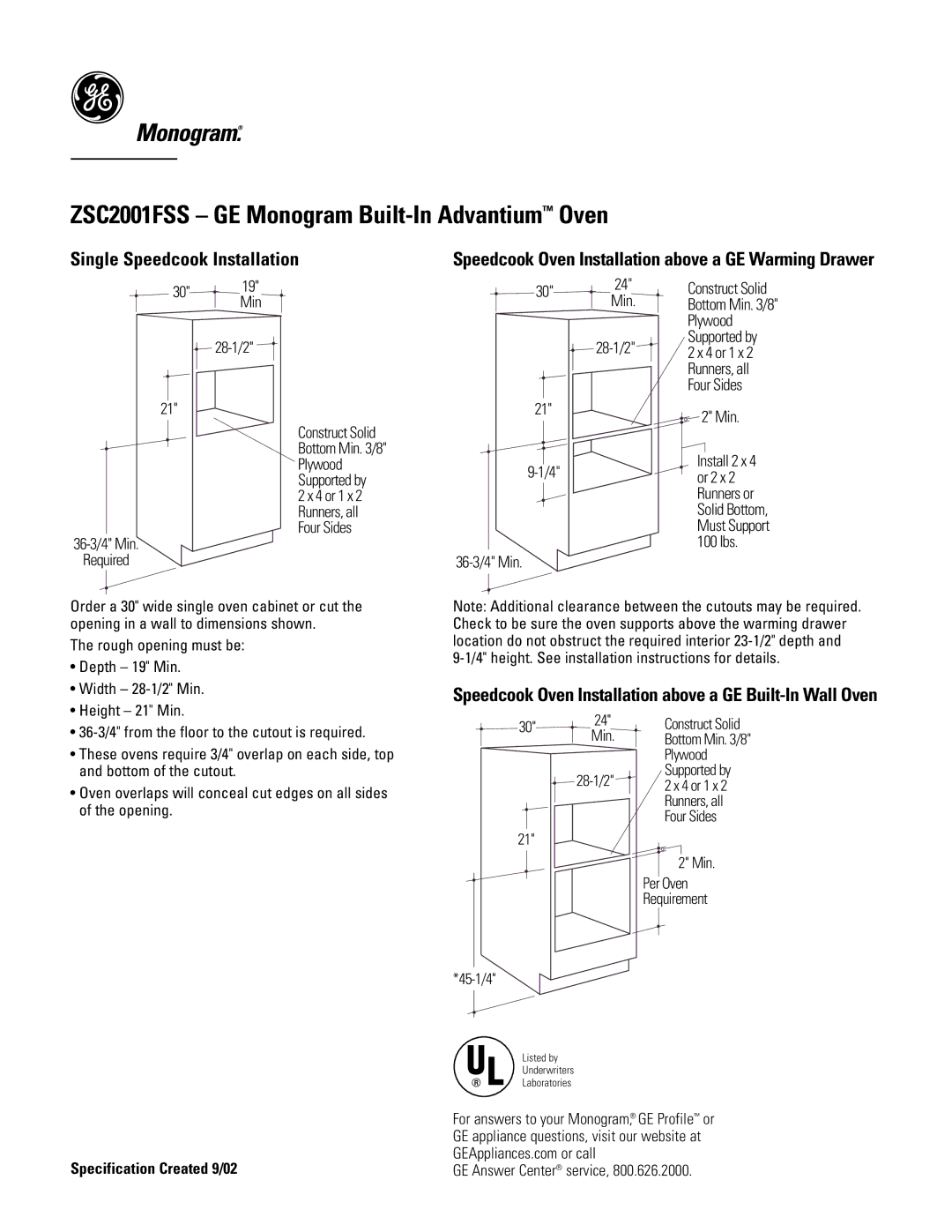
ZSC2001FSS – GE Monogram Built-In Advantium™ Oven
Single Speedcook Installation
Speedcook Oven Installation above a GE Warming Drawer
30" 19" Min
21"
Construct Solid
Bottom Min. 3/8" Plywood Supported by
2 x 4 or 1 x 2 Runners, all Four Sides
Required
30"24" Min.
21"
Construct Solid Bottom Min. 3/8" Plywood Supported by
2 x 4 or 1 x 2 Runners, all Four Sides
2" Min.
Install 2 x 4 or 2 x 2 Runners or Solid Bottom, Must Support 100 lbs.
Order a 30" wide single oven cabinet or cut the opening in a wall to dimensions shown.
The rough opening must be:
• Depth – 19" Min. |
• Width – |
• Height – 21" Min. |
Note: Additional clearance between the cutouts may be required. Check to be sure the oven supports above the warming drawer location do not obstruct the required interior
Speedcook Oven Installation above a GE Built-In Wall Oven
• |
• These ovens require 3/4" overlap on each side, top |
and bottom of the cutout. |
• Oven overlaps will conceal cut edges on all sides |
of the opening. |
30"24" Min.
21"
Construct Solid Bottom Min. 3/8" Plywood Supported by
2 x 4 or 1 x 2 Runners, all Four Sides
2" Min.
Per Oven
Requirement
Specification Created 9/02
Listed by
Underwriters
RLaboratories
For answers to your Monogram,® GE Profile™ or GE appliance questions, visit our website at GEAppliances.com or call
GE Answer Center® service, 800.626.2000.
