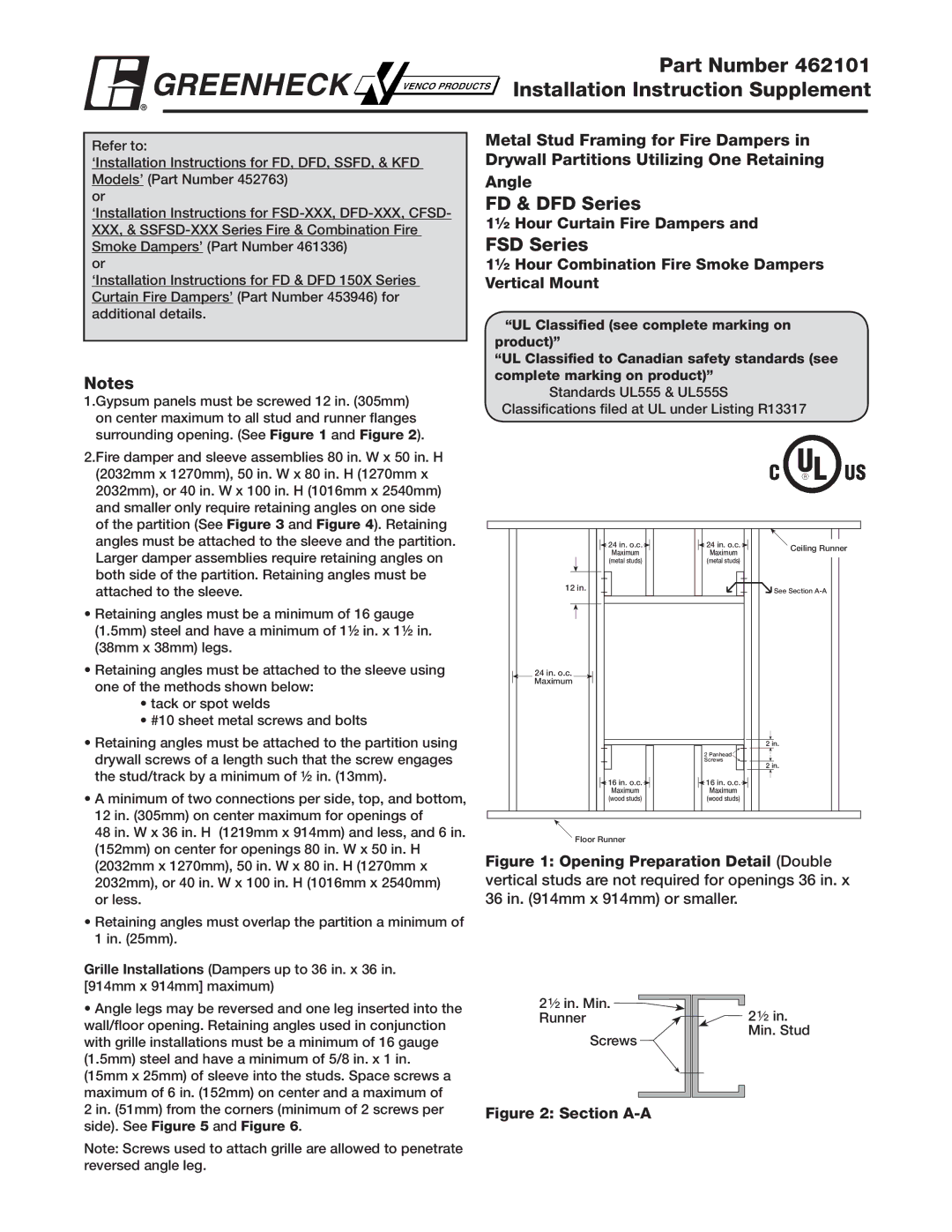KFD specifications
The Greenheck Fan KFD is a high-performance, energy-efficient fan designed for a variety of commercial and industrial applications. Known for its innovative features and reliable operation, the KFD series utilizes advanced technologies that enhance its performance and energy efficiency.One of the standout features of the KFD fan is its direct drive design, which eliminates the need for belts and pulleys, reducing maintenance concerns and increasing overall reliability. This design choice not only simplifies installation but also enhances the fan's operational efficiency by minimizing energy loss. The fan is equipped with a robust and durable motor that ensures consistent performance, even under demanding operating conditions.
The fan blades of the KFD series are meticulously engineered for optimal airflow and pressure generation. Made from high-quality materials, these blades are designed to provide maximum performance with reduced noise levels, making them ideal for environments where sound reduction is a priority. Furthermore, the aerodynamic shape of the blades allows for improved air distribution, ensuring that the desired airflow is achieved with minimal energy consumption.
In addition to its mechanical advantages, the KFD fan incorporates various technologies that aid in its efficiency and performance. The fan features a multi-speed operation option, allowing users to adjust performance levels based on their specific needs. This flexibility not only saves energy but also extends the life of the fan by allowing it to operate at optimal speeds.
The KFD series also emphasizes ease of use and connectivity. It is equipped with smart controls that can be integrated into existing building management systems. This connectivity allows for real-time monitoring and control of the fan, enabling users to adjust settings remotely and efficiently manage energy consumption.
Moreover, the construction of the KFD fan is designed for longevity and resilience. With a rugged housing and corrosion-resistant finishes, the fan is well-suited for challenging environments, ensuring a long service life with minimal wear and tear.
In conclusion, the Greenheck Fan KFD embodies a commitment to innovation and efficiency. With its direct drive design, advanced airflow design, multi-speed operation, smart control capabilities, and durable construction, the KFD fan is an excellent choice for those seeking a reliable and energy-efficient solution for ventilation needs. Its blend of technology and practicality makes it a preferred option across various sectors, contributing to improved indoor air quality and energy savings.

