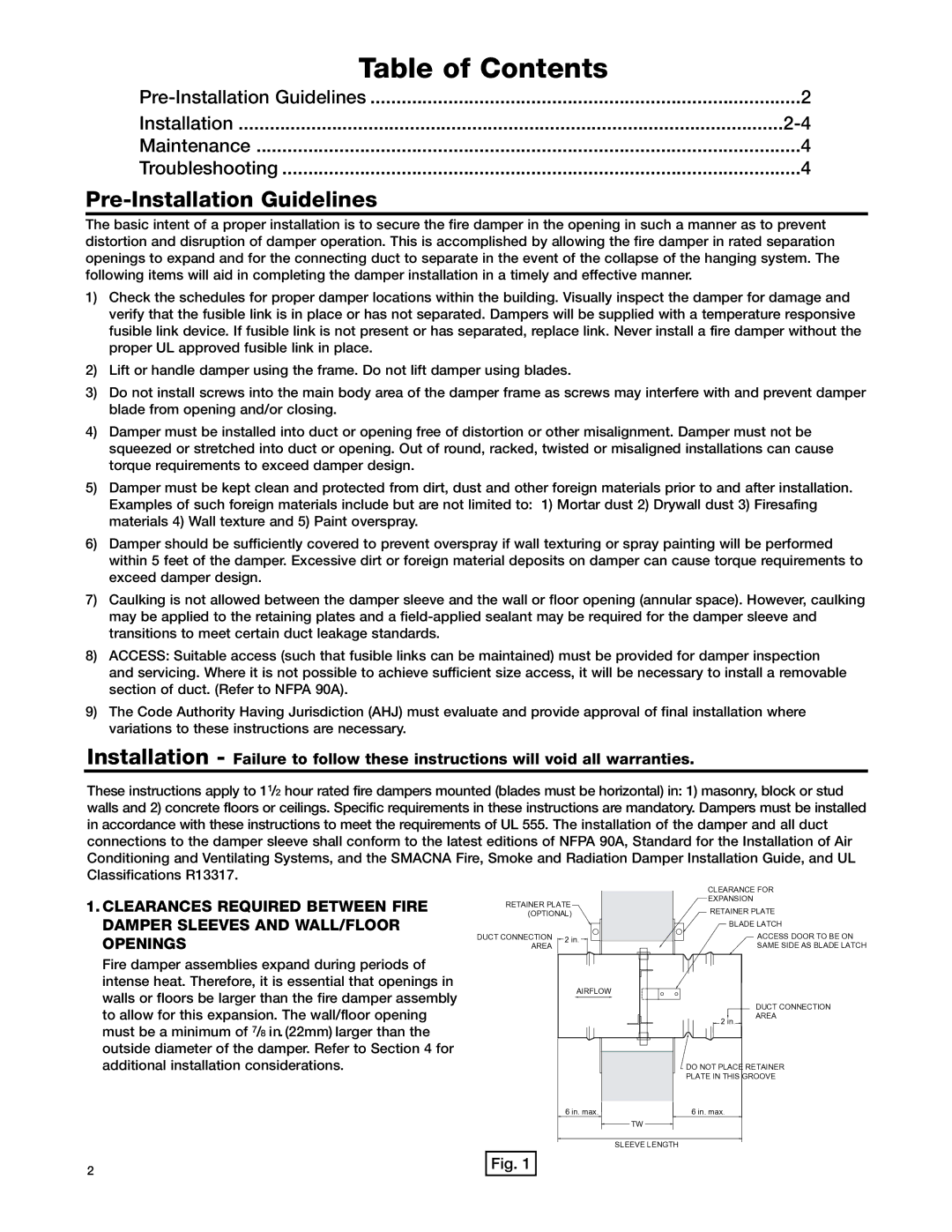DFDR-XXX, FDR-XXX, SSFDR-XXX, SSDFDR-XXX specifications
Greenheck Fan SSDFDR-XXX, SSFDR-XXX, FDR-XXX, and DFDR-XXX are an advanced series of fans designed for a wide range of commercial and industrial applications. These fans are specifically engineered to ensure optimal performance in ventilation and air management systems.One of the main features of the Greenheck SSDFDR and its variants is their exceptional energy efficiency. These fans are equipped with high-efficiency motors that significantly reduce energy consumption while maintaining powerful airflow. This efficiency not only leads to cost savings on energy bills but also supports sustainability efforts, making these fans an environmentally responsible choice.
The SSDFDR series is notable for its innovative design. These fans come with advanced aerodynamics that minimize noise levels while delivering high static pressures. This design makes them particularly suitable for applications where noise control is paramount, such as in hospital environments, schools, and commercial buildings. Their quiet operation does not compromise their performance, ensuring a comfortable environment for occupants.
Another compelling characteristic of the SSFDR-XXX, FDR-XXX, and DFDR-XXX models is their robust construction. Built from high-quality materials, these fans are designed to withstand demanding conditions. Whether exposed to harsh weather elements or corrosive environments, the durable construction ensures longevity and reliable performance over time.
The flexibility in design configurations is an additional advantage of the Greenheck fan series. With various models available, users can select the appropriate fan to suit their specific requirements, whether that involves airflow volume, static pressure, or motor type. This customization is essential for ensuring that ventilation systems operate efficiently in various applications, from large commercial spaces to high-tech industrial facilities.
Moreover, the user-friendly features of the SSDFDR-XXX and its variants simplify installation and maintenance processes. With options for direct drive or belt-driven models, users can easily find the right fan configuration for their system. Quick access panels enhance serviceability, allowing for efficient maintenance without extensive downtime.
In summary, the Greenheck Fan SSDFDR-XXX, SSFDR-XXX, FDR-XXX, and DFDR-XXX series provide a comprehensive solution for ventilation needs. With their energy-efficient designs, low noise operation, durable construction, customization options, and ease of maintenance, these fans are engineered to meet the complex demands of modern commercial and industrial environments. Choosing Greenheck means investing in reliable and advanced ventilation technology that promotes healthy indoor air quality and operational efficiency.

