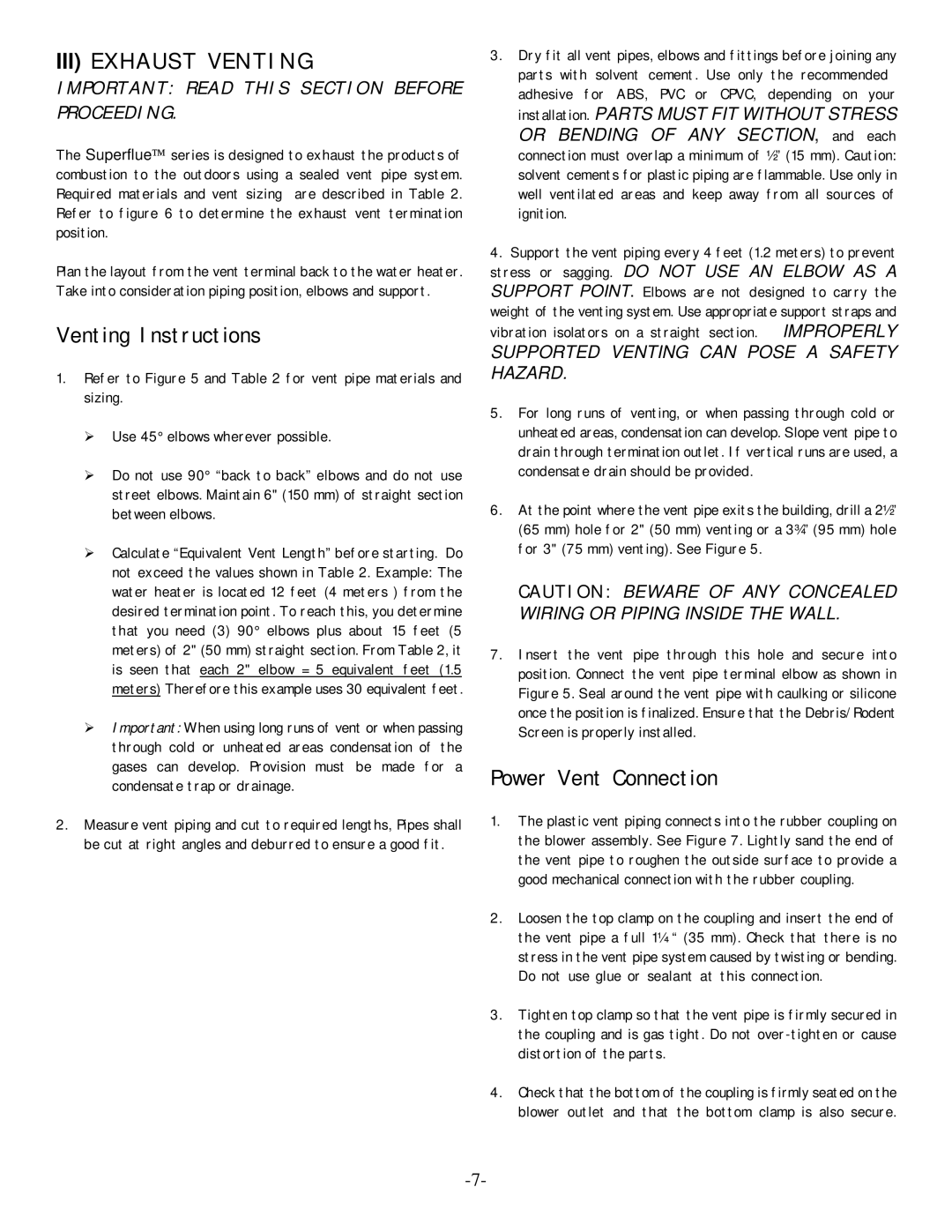POWER VENTED GAS FIRED WATER HEATER specifications
The GSW Power Vented Gas Fired Water Heater is a robust and reliable choice for households seeking efficient hot water solutions. Renowned for its innovation and performance, this water heater is engineered to provide an uninterrupted supply of hot water while ensuring safety and energy efficiency.One of the standout features of the GSW Power Vented model is its power venting technology. This system utilizes a blower motor to expel combustion gases from the tank, allowing for flexible installation options. Homeowners can position the unit in basements, attics, or any area with limited venting options without compromising safety or efficiency. The advanced power venting system also significantly reduces backdraft issues that are common in traditional venting systems.
The water heater boasts high energy efficiency ratings, which translates into lower utility bills. This is achieved through its durable insulation and innovative heat-trapping design. The GSW Power Vented water heater features a unique heat exchanger that maximizes heat transfer while minimizing heat loss. This means that less energy is required to heat the water, making it not only environmentally friendly but also cost-effective over the long term.
Safety is paramount with the GSW Power Vented Gas Fired Water Heater. It is equipped with a robust flammable vapor sensor technology that detects flammable vapors near the heater, ensuring that the unit operates safely in areas where flammable materials may be present. Additionally, the water heater is designed with a reliable thermostat that maintains the desired water temperature while preventing overheating.
Another key characteristic of this water heater is its impressive recovery rate. With the ability to heat large quantities of water quickly, it supports multiple fixtures and appliances simultaneously, making it an excellent choice for families with higher hot water demands.
Furthermore, GSW offers various capacity options to cater to different household sizes and needs. Whether you are upgrading your current water heating solution or installing one in a new home, the GSW Power Vented Gas Fired Water Heater provides essential features that ensure convenience, efficiency, and safety. With its combination of innovative technologies and practical design, it stands out as a reliable and effective choice for today’s homeowners seeking hot water solutions.
