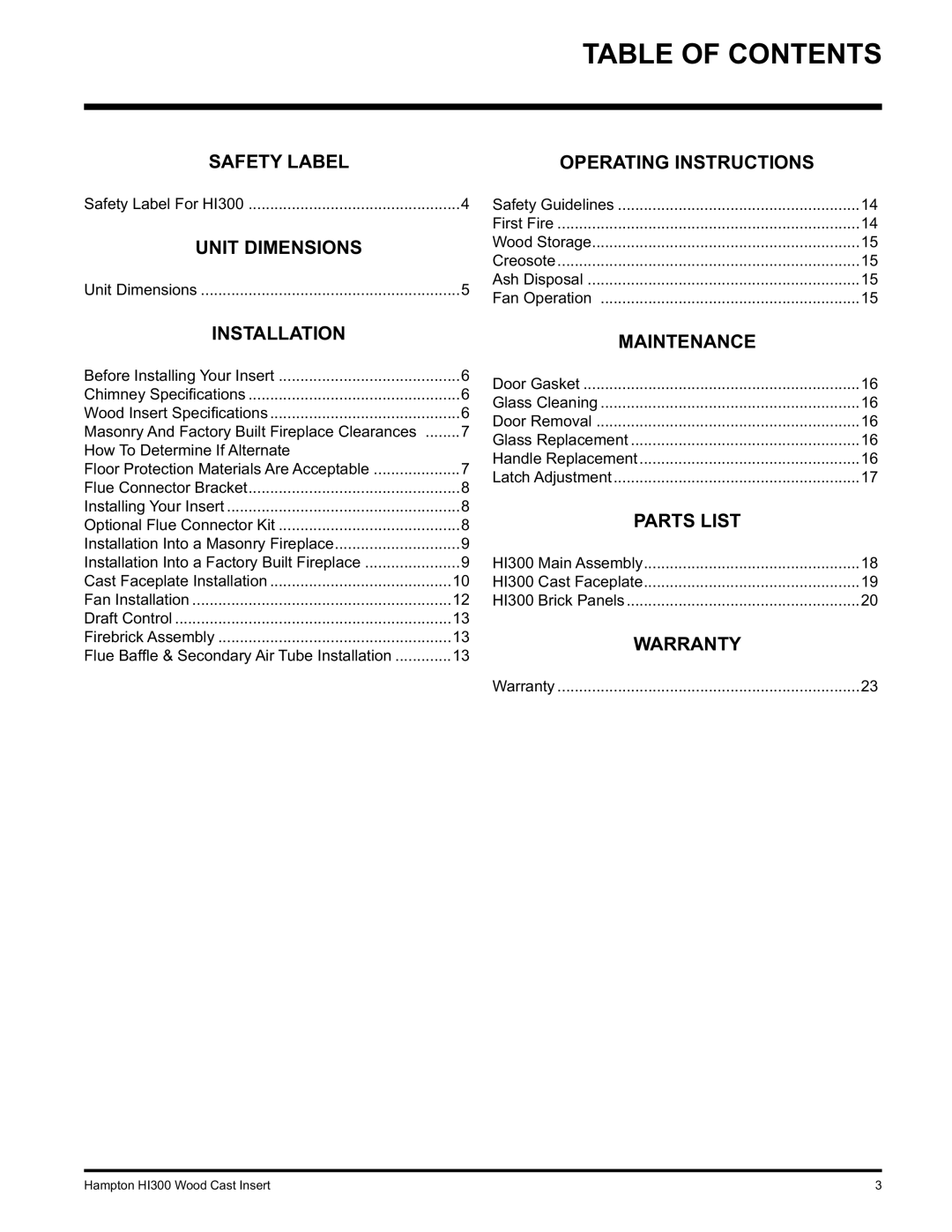
TABLE OF CONTENTS
SAFETY LABEL |
| OPERATING INSTRUCTIONS |
| |
Safety Label For HI300 | 4 | Safety Guidelines | 14 | |
|
| First Fire | 14 | |
UNIT DIMENSIONS |
| Wood Storage | 15 | |
|
| Creosote | 15 | |
Unit Dimensions | 5 | Ash Disposal | 15 | |
Fan Operation | 15 | |||
|
|
INSTALLATION | MAINTENANCE |
|
Before Installing Your Insert | 6 |
Chimney Specifi cations | 6 |
Wood Insert Specifi cations | 6 |
Masonry And Factory Built Fireplace Clearances | 7 |
How To Determine If Alternate |
|
Floor Protection Materials Are Acceptable | 7 |
Flue Connector Bracket | 8 |
Installing Your Insert | 8 |
Optional Flue Connector Kit | 8 |
Installation Into a Masonry Fireplace | 9 |
Installation Into a Factory Built Fireplace | 9 |
Cast Faceplate Installation | 10 |
Fan Installation | 12 |
Draft Control | 13 |
Firebrick Assembly | 13 |
Flue Baffl e & Secondary Air Tube Installation | 13 |
Door Gasket | 16 |
Glass Cleaning | 16 |
Door Removal | 16 |
Glass Replacement | 16 |
Handle Replacement | 16 |
Latch Adjustment | 17 |
PARTS LIST |
|
HI300 Main Assembly | 18 |
HI300 Cast Faceplate | 19 |
HI300 Brick Panels | 20 |
WARRANTY |
|
Warranty | 23 |
Hampton HI300 Wood Cast Insert | 3 |
