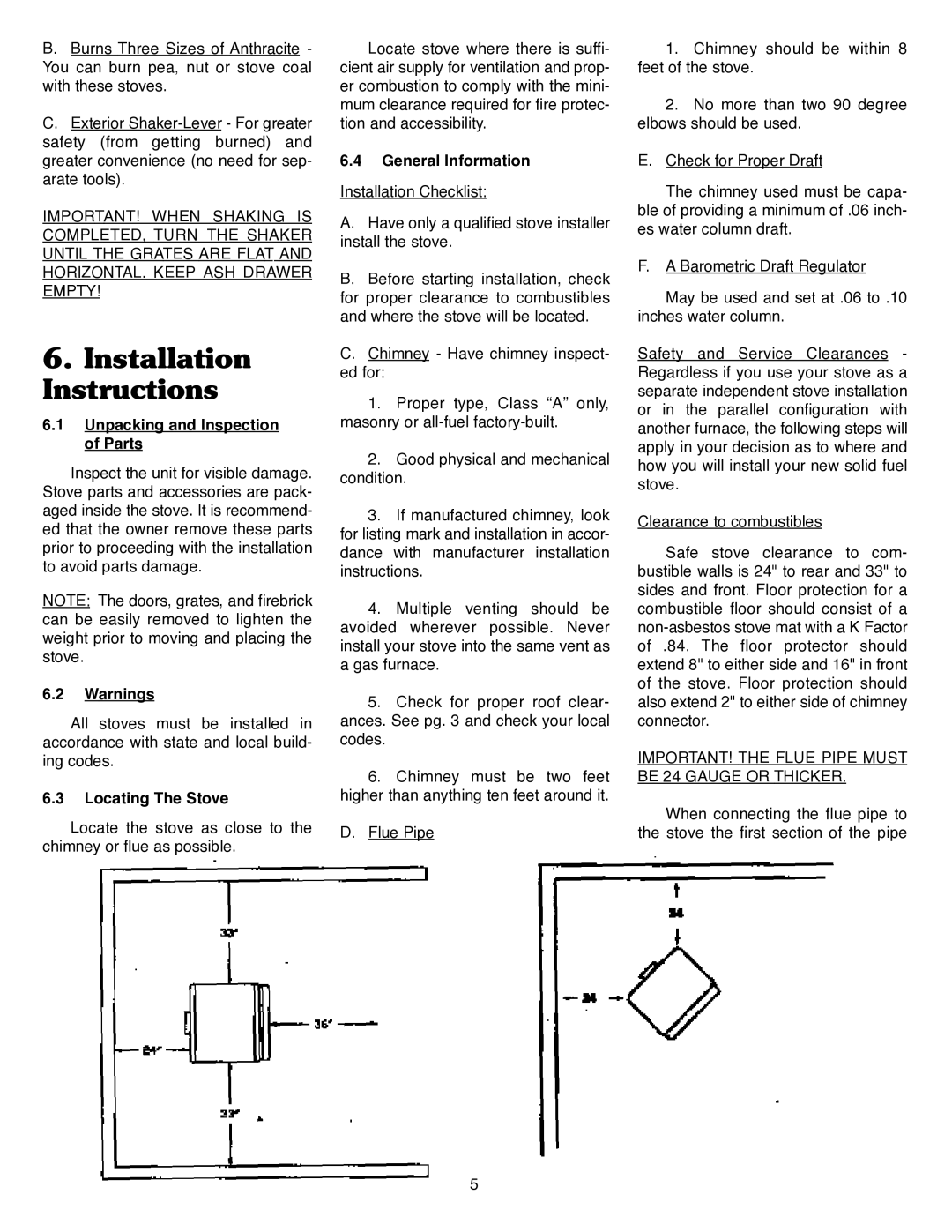I, III, II specifications
Harman Stove Company, a well-respected name in the heating industry, has been providing reliable and efficient heating solutions for more than four decades. Known for their innovative designs and commitment to quality, Harman offers a range of stoves that cater to diverse heating needs. Among their most popular models are Harman Stove Company I, II, and III, each boasting unique features and advanced technologies.Harman Stove Company I is recognized for its compact design and efficiency, making it an ideal choice for smaller spaces. This stove is equipped with Harman’s patented Automatic Ignition System, which ensures easy and reliable start-ups, even in the coldest weather. With a heat output capacity that is suitable for a moderate area, the stove combines functionality with style, featuring a sleek and contemporary look that fits into various home decors. The Harman I also emphasizes user-friendly controls, allowing homeowners to adjust settings easily.
The Harman Stove Company II enhances the foundation laid by its predecessor by offering increased heating performance and fuel flexibility. This model is designed to burn both wood pellets and corn, providing homeowners with versatile options depending on fuel availability and price. The innovative Heat Management System ensures that the heat is evenly distributed throughout the room, promoting comfort and warmth. Additionally, the stove features a large viewing window, showcasing the beautiful flames and adding an inviting atmosphere to any space. The Harman II also includes a built-in diagnostics system, which monitors performance and alerts users to any potential issues.
Finally, the Harman Stove Company III represents the pinnacle of their product line, characterized by its robust construction and high-efficiency ratings. This stove is designed for larger spaces, offering substantial heat output without compromising on energy efficiency. The Harman III includes advanced technologies, such as the Smart Control System, allowing for precision temperature management and programmable settings. It features a unique airflow design, which maximizes combustion efficiency while minimizing emissions, making it an eco-friendly option. With an impressive warranty and high-quality materials, the Harman III is built to last and provide reliable heating for years.
In summary, the Harman Stove Company I, II, and III represent a commitment to innovation, efficiency, and reliability in home heating solutions. Each model caters to different needs and preferences, ensuring that there is a Harman stove for everyone. With advanced technologies and user-friendly features, Harman continues to set the standard in the pellet and wood stove market.

