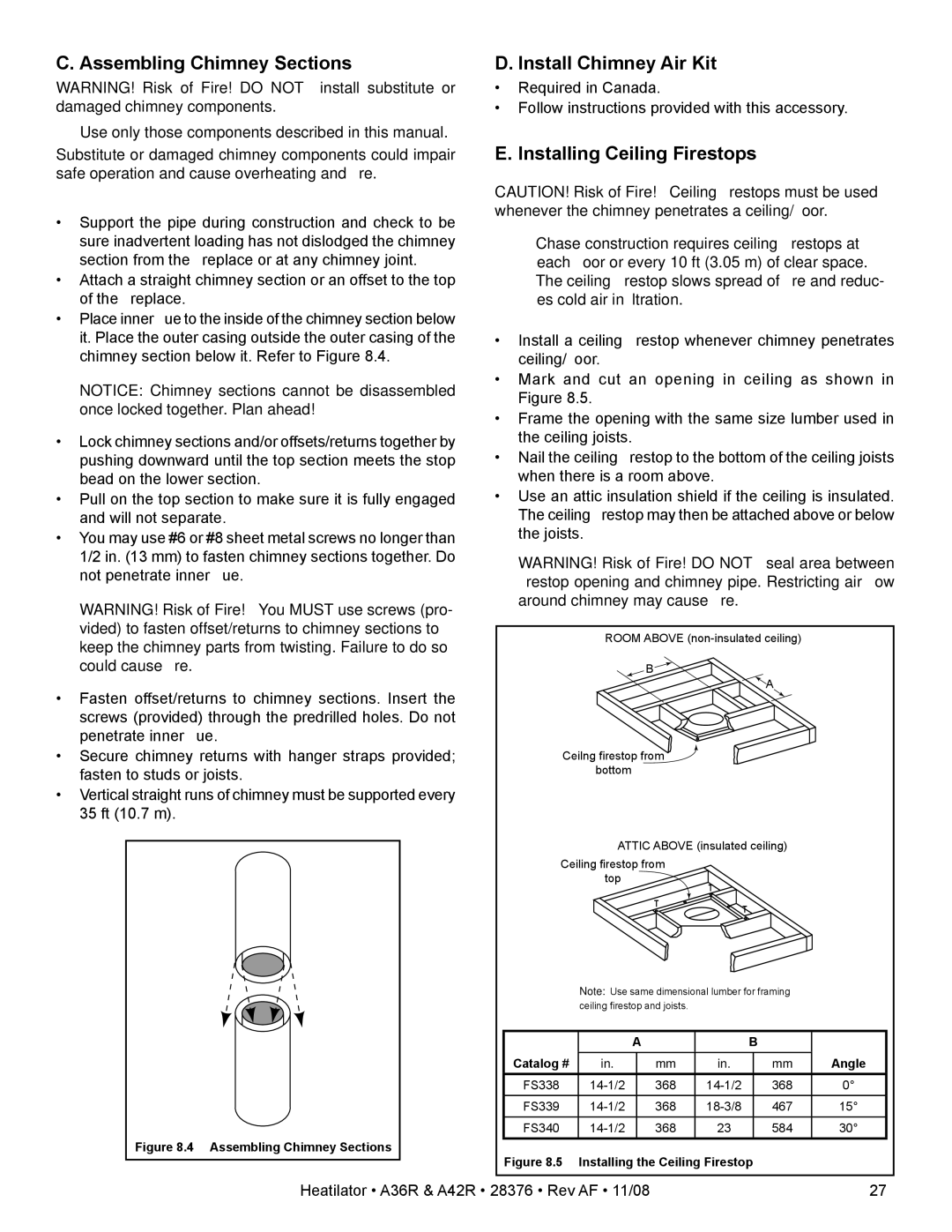A36RH, A42RH, A36R, A42R specifications
Hearth and Home Technologies offers a distinguished range of fireplace products to cater to diverse consumer needs, focused on delivering warmth and style to any living space. Among their offerings, the A42R, A36R, A42RH, and A36RH models stand out, each equipped with advanced features and innovative technologies that enhance the overall user experience.The A42R and A36R are designed specifically for those who appreciate the elegance of traditional fireplaces while also seeking the efficiency and convenience of modern technology. Both models feature a large viewing area, providing an impressive flame display that creates a captivating focal point in any room. The clean face design eliminates the need for a traditional mantel, allowing for more flexible installation options and a contemporary aesthetic that complements various interior styles.
One of the key characteristics of both the A42R and A36R is their advanced combustion technology, which promotes efficient fuel use while minimizing emissions. This ensures that customers can enjoy the comforting warmth of a fire without compromising air quality. Additionally, these models come equipped with a state-of-the-art heat distribution system, ensuring that warmth spreads evenly throughout the room.
The A42RH and A36RH models take the concept of efficiency further by incorporating a high-efficiency rating. With a focus on heat retention, these models are capable of generating substantial warmth that can be comfortably felt in larger spaces. The RH designation indicates a built-in blower system that maximizes heat output and ensures a cozy atmosphere during even the coldest months.
All four models feature easy-to-use controls, allowing homeowners to adjust heat output and flame levels to suit their preferences. This versatility sets them apart from traditional wood-burning fireplaces, offering a more user-friendly experience. Moreover, the fireplaces are engineered with durable materials and quality craftsmanship, ensuring a long-lasting investment for any household.
In summary, Hearth and Home Technologies’ A42R, A36R, A42RH, and A36RH models deliver a perfect blend of elegance, efficiency, and innovation. Their key features, including large viewing areas, advanced combustion technology, and effective heat distribution systems, make them ideal choices for homeowners looking to enhance their living spaces with the joy and comfort of a fireplace. Whether opting for the simpler A42R and A36R or the high-efficiency A42RH and A36RH, consumers can expect both style and functionality in their choice of Hearth and Home Technologies fireplaces.

