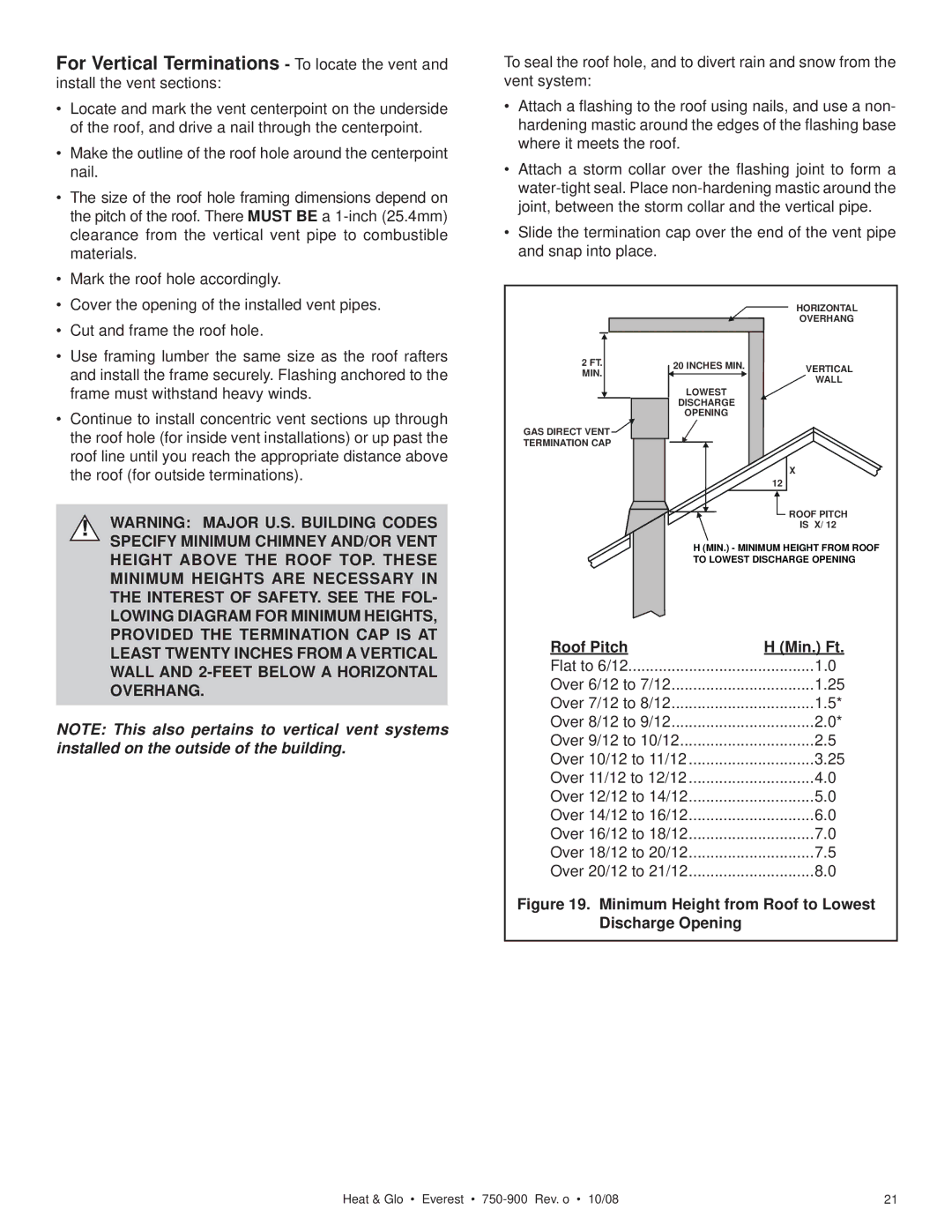Everest specifications
Hearth and Home Technologies (HHT) is renowned for its commitment to innovation and quality in the hearth industry, and the Everest model exemplifies this ethos. Designed to redefine the traditional fireplace experience, the Everest is a blend of advanced technology, exceptional design, and a focus on user convenience.One of the main features of the Everest is its impressive heating capacity. The fireplace is engineered to provide substantial warmth, making it ideal for larger spaces. With an output of up to 40,000 BTUs, the Everest can efficiently heat rooms while remaining visually striking. The larger viewing area, framed by a sleek design, offers an unobstructed view of the mesmerizing flames, creating a stunning focal point in any home.
The Everest is equipped with cutting-edge technology, including an advanced combustion system. This system ensures optimal fuel efficiency and reduced emissions, making it an environmentally friendly choice. The High-Definition glow and realistic flame patterns enhance the overall ambiance, providing a realistic fire experience without the hassle of traditional wood burning.
User control is a significant aspect of the Everest's design. It features a user-friendly remote control that allows homeowners to adjust the flame height, heat output, and even the ember bed color, tailoring the ambiance to suit any occasion. Smart home compatibility is another notable characteristic, enabling integration with home automation systems for seamless control.
Durability and craftsmanship are hallmarks of HHT products, and the Everest is no exception. Constructed from high-quality materials, it offers resilience and long-lasting performance. The unit is designed for easy maintenance, with features that simplify cleaning and upkeep, ensuring that it remains a centerpiece of comfort for years to come.
One of the Everest's standout attributes is its versatility in installation. It can be built into various types of structures, whether it's a traditional home or a modern setting, ensuring that it fits seamlessly into any interior design scheme. The customization options, including a range of trims and finishes, allow homeowners to personalize the look of their fireplace.
In summary, the Hearth and Home Technologies Everest is more than just a fireplace; it is a sophisticated heating solution that combines aesthetics, efficiency, and technology. With its powerful heating capabilities, advanced features, and flexibility in design, the Everest elevates the concept of home comfort to new heights, making it an excellent choice for discerning homeowners.

