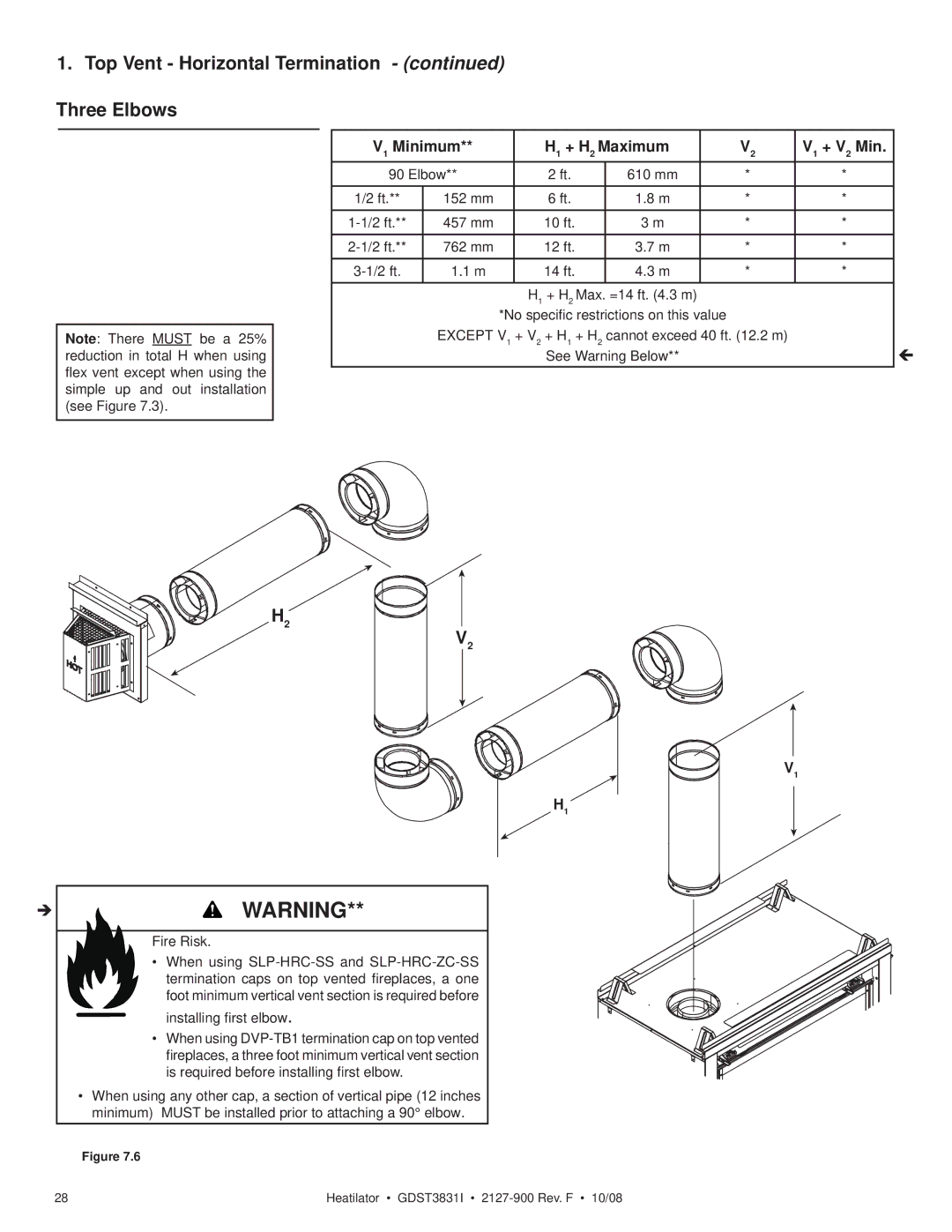
1. Top Vent - Horizontal Termination - (continued)
Three Elbows
Note: There MUST be a 25% reduction in total H when using flex vent except when using the simple up and out installation (see Figure 7.3).
V1 Minimum** | H1 + H2 Maximum | V2 | V1 + V2 Min. | ||
90 Elbow** | 2 ft. | 610 mm | * | * | |
|
|
|
|
|
|
1/2 ft.** | 152 mm | 6 ft. | 1.8 m | * | * |
|
|
|
|
|
|
457 mm | 10 ft. | 3 m | * | * | |
762 mm | 12 ft. | 3.7 m | * | * | |
1.1 m | 14 ft. | 4.3 m | * | * | |
|
|
|
|
|
|
H1 + H2 Max. =14 ft. (4.3 m)
*No specific restrictions on this value
EXCEPT V1 + V2 + H1 + H2 cannot exceed 40 ft. (12.2 m)
See Warning Below**
H2
V2
V1
H1
WARNING**
Fire Risk.
•When using
installing first elbow.
•When using
•When using any other cap, a section of vertical pipe (12 inches minimum) MUST be installed prior to attaching a 90° elbow.
Figure 7.6
28 | Heatilator • GDST3831I • |
