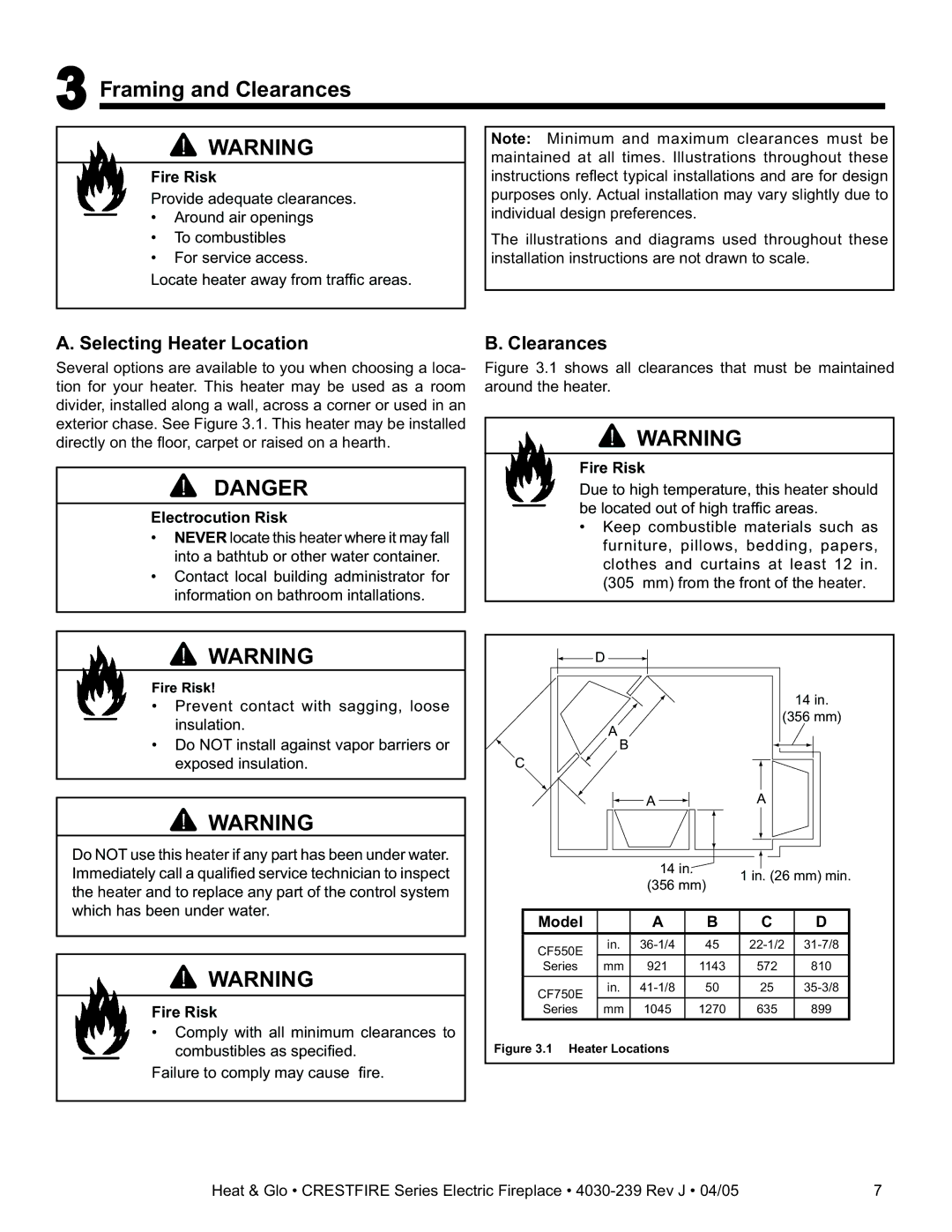
3Framing and Clearances
| WARNING |
| Note: Minimum and maximum clearances must be |
|
| maintained at all times. Illustrations throughout these | |
Fire Risk |
| instructions refl ect typical installations and are for design | |
Provide adequate clearances. |
| purposes only. Actual installation may vary slightly due to | |
• | Around air openings |
| individual design preferences. |
• | To combustibles |
| The illustrations and diagrams used throughout these |
• | For service access. |
| installation instructions are not drawn to scale. |
Locate heater away from traffic areas. |
|
| |
|
|
|
|
A. Selecting Heater Location
Several options are available to you when choosing a loca- tion for your heater. This heater may be used as a room divider, installed along a wall, across a corner or used in an exterior chase. See Figure 3.1. This heater may be installed directly on the fl oor, carpet or raised on a hearth.
DANGER
Electrocution Risk
•NEVER locate this heater where it may fall into a bathtub or other water container.
•Contact local building administrator for information on bathroom intallations.
![]() WARNING
WARNING
Fire Risk!
•Prevent contact with sagging, loose insulation.
•Do NOT install against vapor barriers or exposed insulation.
![]() WARNING
WARNING
Do NOT use this heater if any part has been under water. Immediately call a qualified service technician to inspect the heater and to replace any part of the control system which has been under water.
![]() WARNING
WARNING
Fire Risk
•Comply with all minimum clearances to combustibles as specifi ed.
Failure to comply may cause fi re.
B. Clearances
Figure 3.1 shows all clearances that must be maintained around the heater.
![]() WARNING
WARNING
Fire Risk
Due to high temperature, this heater should be located out of high traffic areas.
•Keep combustible materials such as furniture, pillows, bedding, papers, clothes and curtains at least 12 in. (305 mm) from the front of the heater.
|
| D |
|
|
|
|
|
|
|
|
| |
|
|
|
|
|
|
|
|
|
|
| 14 in. | |
|
|
| A |
|
|
|
|
|
| (356 mm) | ||
|
|
|
|
|
|
|
|
|
|
|
| |
C |
| B |
|
|
|
|
|
|
|
|
| |
|
|
|
|
|
|
|
|
| ||||
|
|
|
|
|
|
|
|
|
|
| ||
|
|
|
|
|
|
|
|
|
|
| ||
|
|
|
|
|
|
|
|
|
|
|
|
|
|
|
|
| A |
|
| A |
|
| |||
|
|
|
| 14 in. |
|
|
|
|
|
|
| |
|
|
|
|
|
| 1 in. (26 mm) min. | ||||||
|
|
|
|
|
| |||||||
|
|
|
| (356 mm) | ||||||||
|
|
|
|
|
|
|
|
| ||||
|
|
|
|
|
|
|
|
|
|
| ||
| Model |
|
| A |
| B |
| C |
| D | ||
| CF550E |
| in. |
| 45 | |||||||
|
|
|
|
|
|
|
|
|
|
|
| |
| Series |
| mm | 921 |
| 1143 | 572 |
| 810 | |||
| CF750E |
| in. |
| 50 | 25 |
| |||||
|
|
|
|
|
|
|
|
|
|
|
| |
| Series |
| mm | 1045 |
| 1270 | 635 |
| 899 | |||
Figure 3.1 Heater Locations
Heat & Glo • CRESTFIRE Series Electric Fireplace • | 7 |
