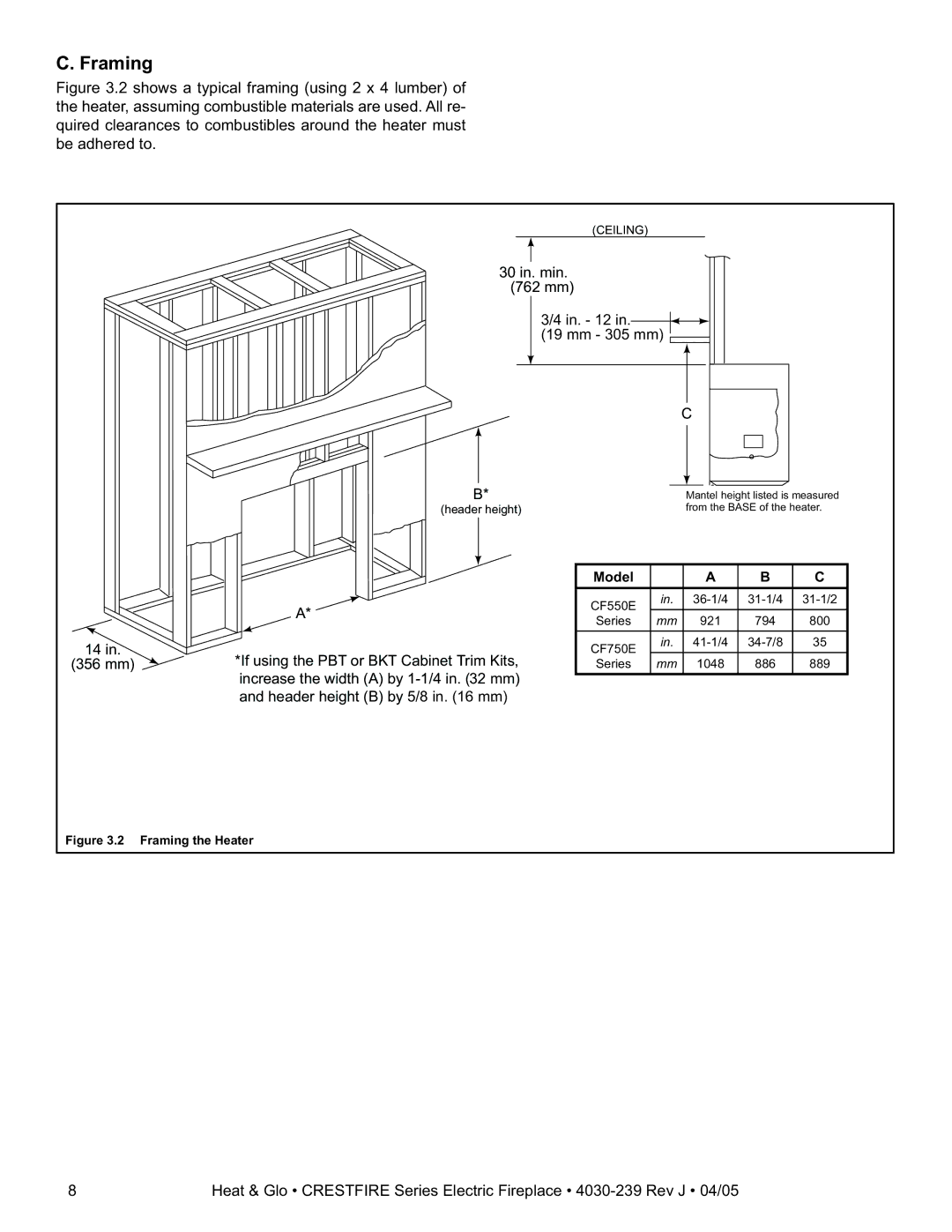
C. Framing
Figure 3.2 shows a typical framing (using 2 x 4 lumber) of the heater, assuming combustible materials are used. All re- quired clearances to combustibles around the heater must be adhered to.
(CEILING)
30 in. min.
(762 mm)
3/4 in. - 12 in.  (19 mm - 305 mm)
(19 mm - 305 mm)
C
14 in.
(356 mm) 
B*
(header height)
A*
*If using the PBT or BKT Cabinet Trim Kits, increase the width (A) by
Mantel height listed is measured from the BASE of the heater.
Model |
| A | B | C |
CF550E | in. | |||
Series | mm | 921 | 794 | 800 |
CF750E | in. | 35 | ||
|
|
|
| |
Series | mm | 1048 | 886 | 889 |
Figure 3.2 Framing the Heater
8 | Heat & Glo • CRESTFIRE Series Electric Fireplace • |
