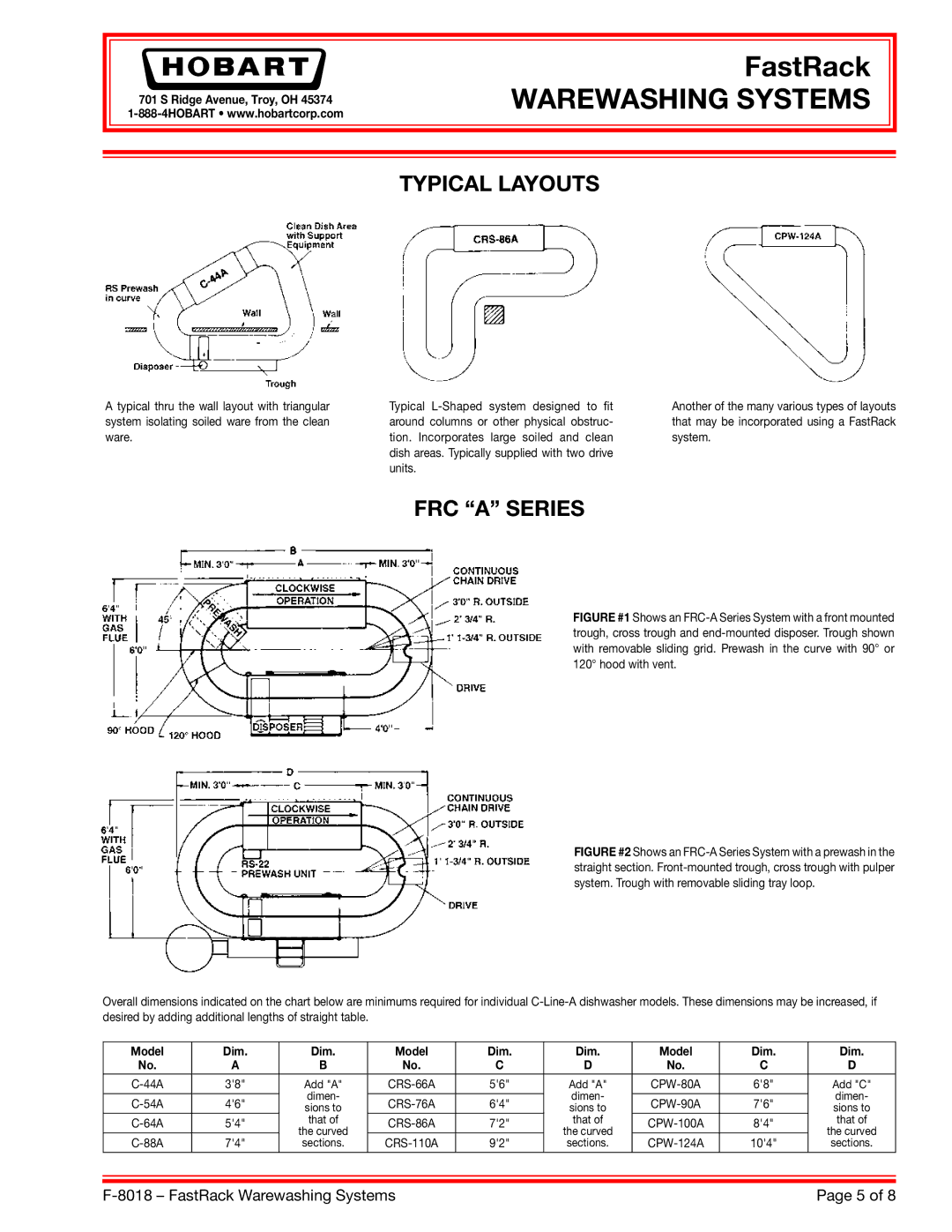F-8018 specifications
The Hobart F-8018 is a highly regarded model in the realm of commercial food preparation equipment, primarily recognized for its powerful performance and robust features. Designed for high-volume kitchens, this mixer brings efficiency and versatility to a variety of culinary tasks, making it an essential tool for chefs and food service professionals.One of the standout features of the Hobart F-8018 is its strong motor, which provides exceptional mixing capabilities. With an impressive horsepower rating, the mixer can handle tough doughs and large batches with ease, significantly reducing mixing time and labor costs. This reliability in performance ensures consistent results, crucial for maintaining quality in a busy kitchen environment.
The F-8018 comes equipped with a 60-quart stainless steel mixing bowl, providing ample space for large recipes. This generous capacity allows for the preparation of substantial amounts of dough, batters, creams, and other mixtures, making it suitable for bakeries, restaurants, and catering operations. Additionally, the stainless steel construction not only offers durability but also facilitates easy cleaning and maintenance, ensuring that hygiene standards are met.
Another notable characteristic of the Hobart F-8018 is its three-speed gear transmission. This feature allows operators to achieve various mixing speeds, catering to different types of recipes and textures. Whether it's kneading dough, whipping cream, or mixing delicate batters, the variable speed control provides the adaptability needed for a wide range of applications.
Safety is also a priority with the F-8018. It comes with a sturdy bowl lift that allows for effortless lowering and raising of the bowl, enabling safe access during mixing and when adding ingredients. The safety interlocks prevent the machine from operating unless the bowl and mixing attachments are properly secured, ensuring a safe working environment.
Moreover, the Hobart F-8018 incorporates advanced technology, including a digital timer and a quiet operation feature that minimizes noise levels, which is particularly beneficial in bustling kitchen settings. These innovations not only enhance user experience but also promote efficiency in food preparation.
In conclusion, the Hobart F-8018 mixer stands out for its powerful performance, durable construction, and user-friendly features. With its large capacity, versatile speed settings, and safety-oriented design, it is an indispensable asset for any professional kitchen seeking to streamline food preparation processes and elevate culinary outcomes.

