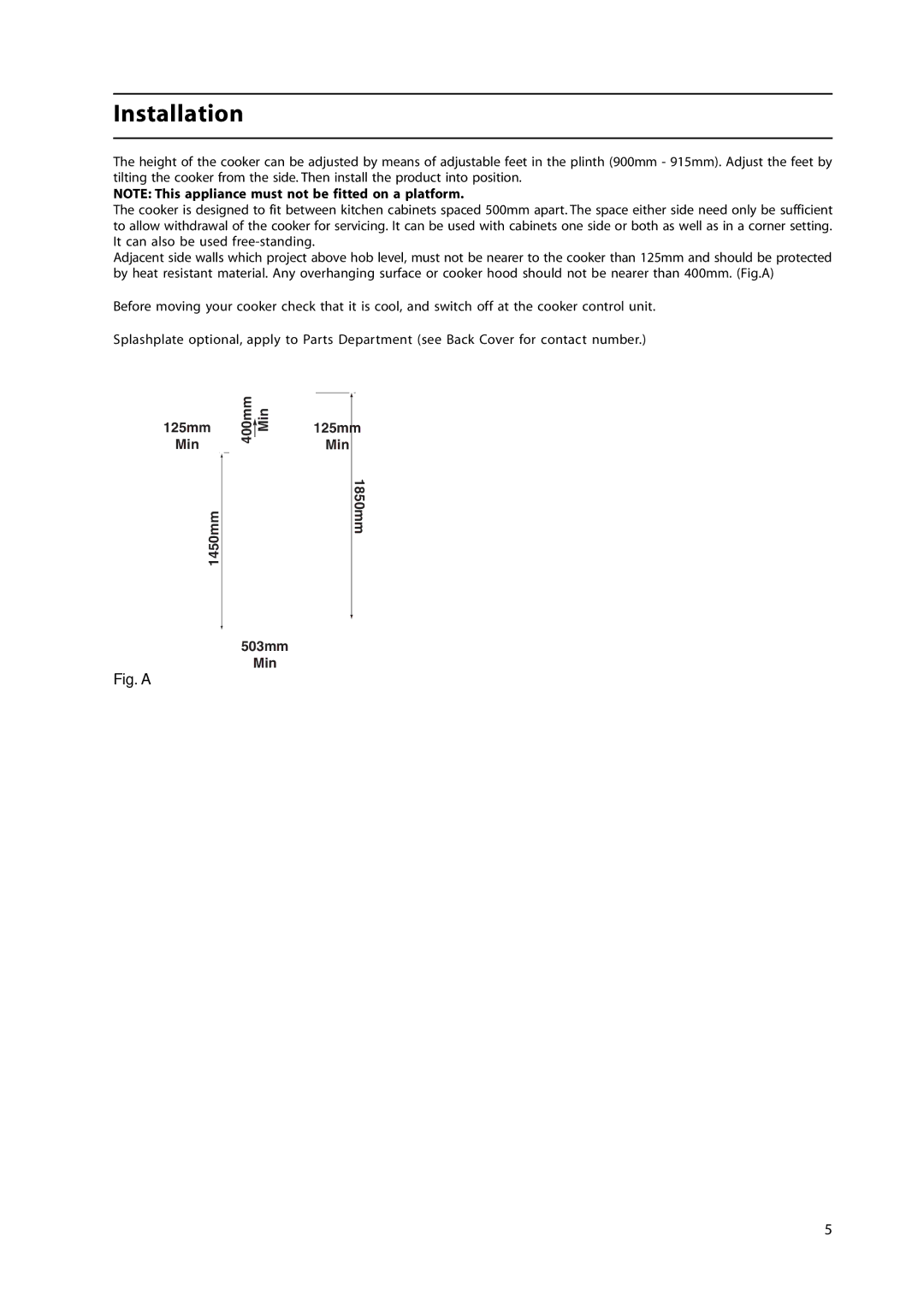
Installation
The height of the cooker can be adjusted by means of adjustable feet in the plinth (900mm - 915mm). Adjust the feet by tilting the cooker from the side. Then install the product into position.
NOTE: This appliance must not be fitted on a platform.
The cooker is designed to fit between kitchen cabinets spaced 500mm apart. The space either side need only be sufficient to allow withdrawal of the cooker for servicing. It can be used with cabinets one side or both as well as in a corner setting. It can also be used
Adjacent side walls which project above hob level, must not be nearer to the cooker than 125mm and should be protected by heat resistant material. Any overhanging surface or cooker hood should not be nearer than 400mm. (Fig.A)
Before moving your cooker check that it is cool, and switch off at the cooker control unit.
Splashplate optional, apply to Parts Department (see Back Cover for contact number.)
125mm
Min
1450mm
Fig. A
400mm Min
503mm
Min
125mm
Min
1850mm
5
