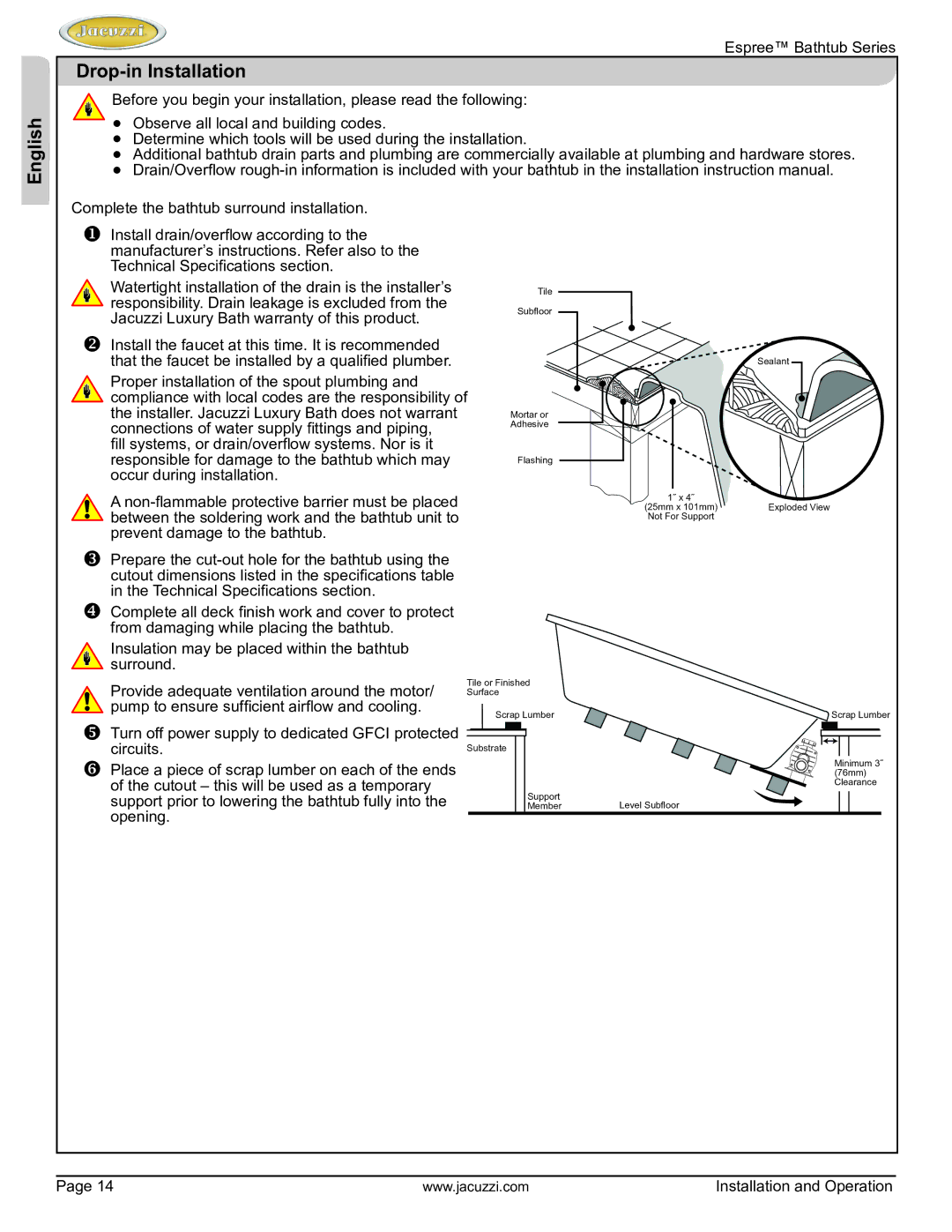
English
Espree™ Bathtub Series
Drop-in Installation
Before you begin your installation, please read the following:
•Observe all local and building codes.
•Determine which tools will be used during the installation.
•Additional bathtub drain parts and plumbing are commercially available at plumbing and hardware stores.
•Drain/Overflow
Complete the bathtub surround installation.
XX | Install drain/overflow according to the |
|
manufacturer’s instructions. Refer also to the |
| |
| Technical Specifications section. |
|
| Watertight installation of the drain is the installer’s | Tile |
| responsibility. Drain leakage is excluded from the | Subfloor |
| Jacuzzi Luxury Bath warranty of this product. | |
|
| |
YY | Install the faucet at this time. It is recommended |
|
that the faucet be installed by a qualified plumber. |
| |
| Proper installation of the spout plumbing and |
|
| compliance with local codes are the responsibility of |
|
| the installer. Jacuzzi Luxury Bath does not warrant | Mortar or |
| connections of water supply fittings and piping, | Adhesive |
| fill systems, or drain/overflow systems. Nor is it |
|
| responsible for damage to the bathtub which may | Flashing |
| occur during installation. |
|
| A |
|
| between the soldering work and the bathtub unit to |
|
| prevent damage to the bathtub. |
|
ZZ | Prepare the |
|
cutout dimensions listed in the specifications table |
| |
[[ | in the Technical Specifications section. |
|
Complete all deck finish work and cover to protect |
| |
from damaging while placing the bathtub. |
| |
| Insulation may be placed within the bathtub |
|
| surround. |
|
Sealant
1˝ x 4˝
(25mm x 101mm)Exploded View Not For Support
Provide adequate ventilation around the motor/ pump to ensure sufficient airflow and cooling.
\\ Turn off power supply to dedicated GFCI protected circuits.
]] Place a piece of scrap lumber on each of the ends of the cutout – this will be used as a temporary support prior to lowering the bathtub fully into the opening.
Tile or Finished
Surface
Scrap Lumber
Substrate
Support
Member
Scrap Lumber
Minimum 3˝ (76mm) Clearance
Level Subfloor
Page 14 | www.jacuzzi.com | Installation and Operation |
