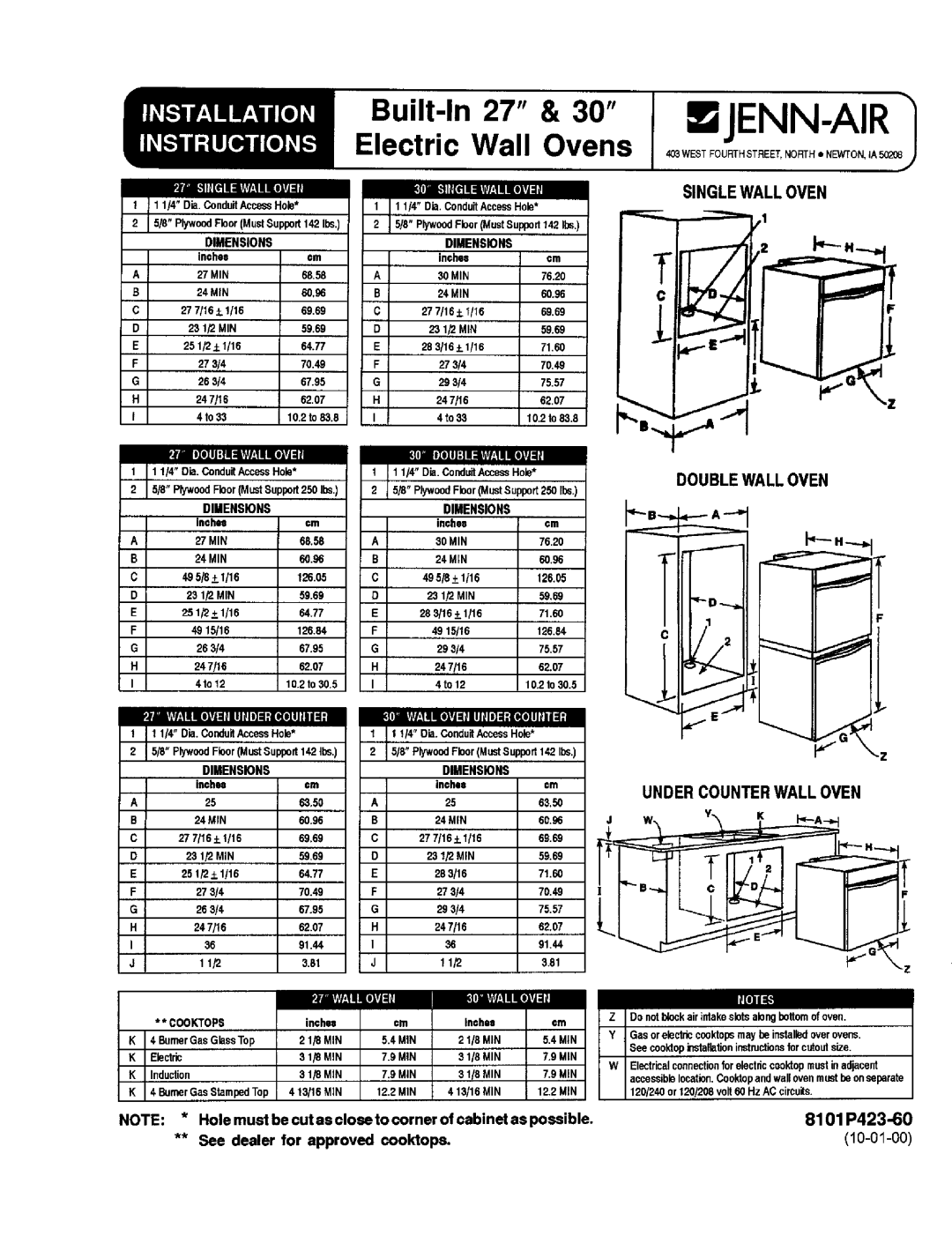8101P423-60 specifications
The Jenn-Air 8101P423-60 is a sophisticated cooktop that blends cutting-edge technology with user-friendly features, making it a popular choice for culinary enthusiasts and home chefs alike. This gas cooktop is designed to provide exceptional performance while adding a touch of elegance to any kitchen.One of the standout features of the Jenn-Air 8101P423-60 is its powerful gas burners. Equipped with four professional-grade burners, this cooktop delivers precise heating capabilities, allowing users to tackle various cooking tasks with ease. Whether you are simmering sauces or searing meats, the burners offer an impressive range of BTUs, ensuring that you have the control you need to achieve perfect results.
The cooktop also incorporates Jenn-Air's innovative Burner Control technology, which allows for easy adjustment of heat levels. This feature ensures consistent cooking temperatures, reducing the risk of overcooking or undercooking your dishes. Additionally, the continuous cast-iron grates provide a stable cooking surface, making it easy to slide pots and pans between burners without lifting them.
Safety is a top priority with the Jenn-Air 8101P423-60. It includes a flame-sensing system that automatically shuts off the gas supply if the flame is extinguished. This feature provides peace of mind, particularly in busy kitchens where distractions can occur. Furthermore, the cooktop is designed with easy-to-clean surfaces, featuring a sleek stainless steel finish that resists smudges and fingerprints.
Another notable characteristic of this cooktop is its versatility. With options for different cooking techniques, including high-heat stir-frying and gentle simmering, users can experiment with a wide variety of recipes. The burners are adjustable, making it easy to switch between precise heating and high-temperature cooking as needed.
In summary, the Jenn-Air 8101P423-60 is not just a gas cooktop; it is a full-fledged cooking system that elevates the home cooking experience. With its professional-grade burners, advanced technology, and safety features, this cooktop is designed for those who appreciate the nuances of food preparation. Whether you are an experienced chef or a novice cook, the Jenn-Air 8101P423-60 offers the tools you need to create culinary masterpieces with confidence and style.

