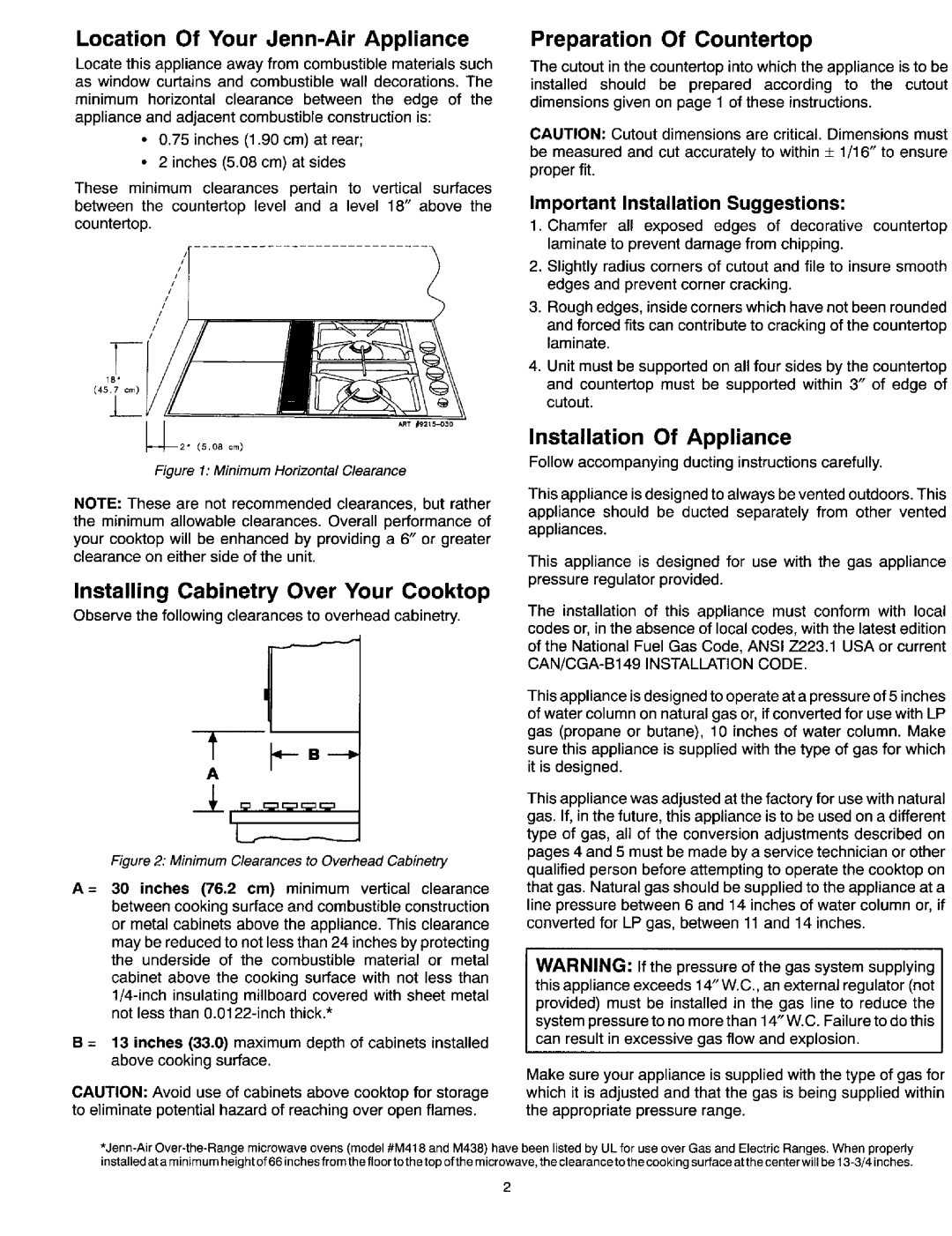Dual Fuel Cooktop specifications
The Jenn-Air Dual Fuel Cooktop exemplifies culinary innovation, combining the precision of gas cooking with the even heat distribution of electric cooking. This premium appliance is designed for home chefs who demand performance and sophistication in their kitchen.One of the standout features of the Jenn-Air Dual Fuel Cooktop is its dual functionality. It combines powerful gas burners with an electric induction cooktop, allowing for a versatile cooking experience. The gas burners provide instant heat and intuitive temperature control, perfect for techniques such as sautéing, while the induction element provides fast, responsive cooking with remarkable energy efficiency. This dual system ensures that every type of cooking is catered to, from simmering delicate sauces to searing meats.
The cooktop is equipped with a range of burner sizes, including a high-output burner for rapid boiling and a simmer burner for gentle heating. The precision of the gas burners is further enhanced with Jenn-Air's proprietary technology, which ensures reliable ignition and flame stability. Each burner is designed for optimal performance, with features like continuous grates that allow for easy movement of pots and pans, enhancing cooking efficiency.
In addition to its powerful cooking capabilities, the Jenn-Air Dual Fuel Cooktop boasts an intuitive user interface. The sleek controls are designed for ease of use, with precise temperature adjustments and easy-to-read indicators. The cooktop surface is constructed from high-quality materials, providing durability and a modern aesthetic that complements any kitchen decor.
Safety is also paramount in the design of the Jenn-Air Dual Fuel Cooktop. It features advanced safety technologies, including automatic shutoff and a flame sensing system that quickly detects if the flame goes out. These features provide peace of mind while cooking, ensuring a secure cooking environment.
Furthermore, convenience is at the forefront of this cooktop's design. Cleaning is effortless with its smooth surface and seamless edges that prevent food from getting stuck. The cooktop is designed to resist scratches and stains, keeping it looking pristine even after frequent use.
Overall, the Jenn-Air Dual Fuel Cooktop offers a perfect blend of technology, safety, and style. Its innovative features and elegant design make it an excellent addition to any kitchen, catering to both casual cooks and culinary enthusiasts alike. With this cooktop, users can elevate their cooking experience to new heights, enjoying the best of both gas and electric cooking in one sophisticated appliance.

