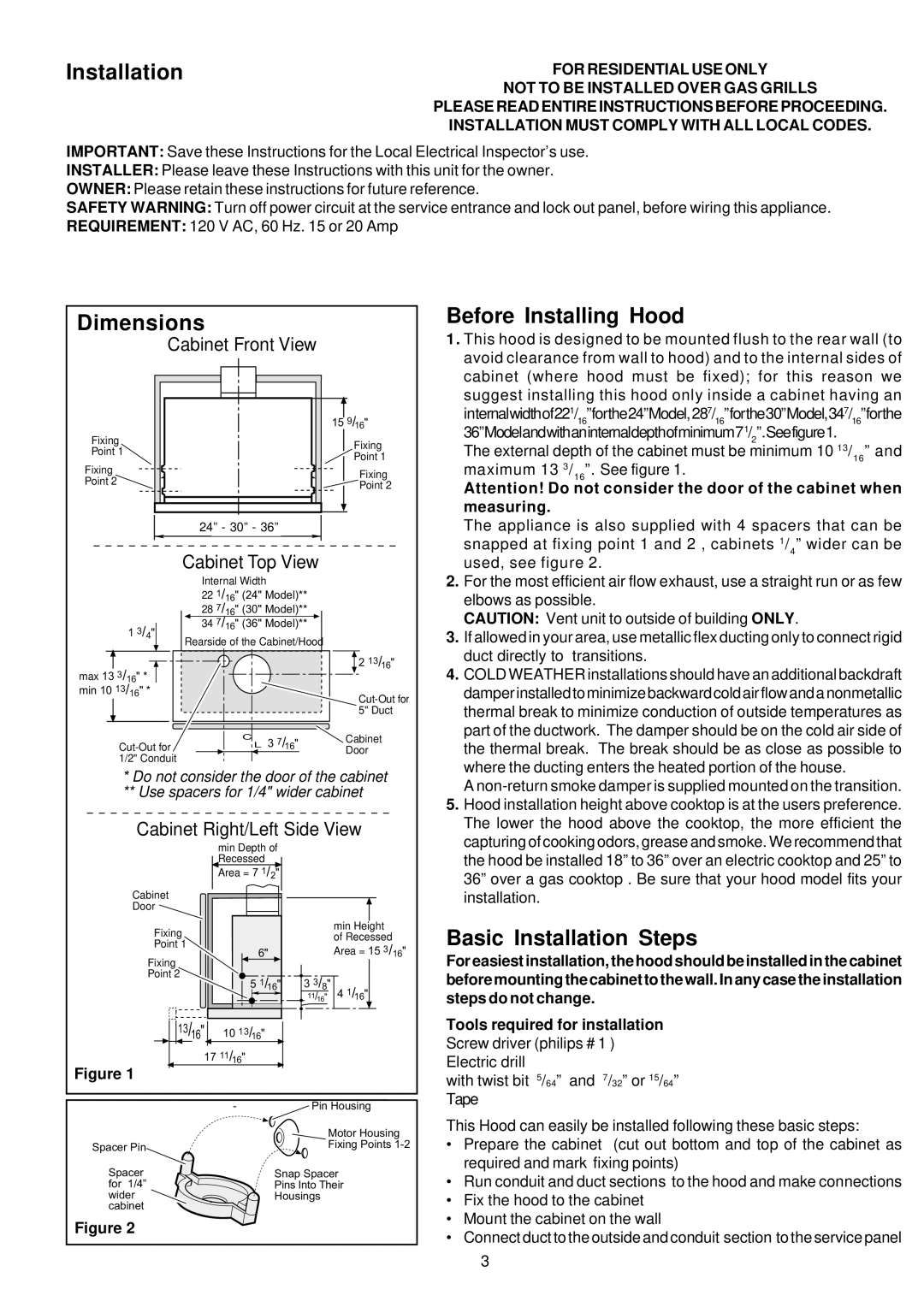B81200 Series specifications
The Kenyon B81200 Series represents a significant advancement in portable electric cooking technology, catering to the needs of modern culinary enthusiasts. This series of cooktops stands out for its innovative design, high efficiency, and user-friendly features, making it a popular choice for both home cooks and professional chefs.One of the main features of the Kenyon B81200 Series is its sleek, elegant design that seamlessly blends with any kitchen décor. The ceramic glass surface not only enhances its aesthetic appeal but also provides a smooth cooking area that is easy to clean. The series is available in various sizes, allowing users to select a model that fits their specific cooking space requirements.
Technologically, the Kenyon B81200 incorporates high-quality induction cooking technology, which ensures fast and efficient heating. This method allows for rapid temperature adjustments and precise control, resulting in better cooking outcomes. With induction cooking, energy is directly transferred to the cookware, minimizing heat loss and leading to a more eco-friendly cooking process.
The B81200 Series also features multiple cooking zones, each equipped with individual controls. This allows users to cook multiple dishes simultaneously with precision. The intuitive control panel is easy to navigate, with clear indicators of temperature settings and cooking times. Moreover, the series is designed with safety in mind; it includes features like automatic shut-off, overheat protection, and child lock functions, ensuring a safe cooking environment.
Another notable characteristic of the Kenyon B81200 Series is its versatility. It supports a wide range of cookware types, including stainless steel, cast iron, and some non-ferrous materials. This flexibility makes it suitable for various cooking styles, from simmering sauces to searing meats.
Additionally, the series is compact and portable, making it ideal for small kitchens, RVs, and outdoor cooking. Its lightweight design does not compromise durability, as it is constructed from high-quality materials built to withstand everyday use.
In summary, the Kenyon B81200 Series is a remarkable blend of style, safety, and functionality. With its induction technology, multiple cooking zones, and user-friendly features, it meets the demands of today's culinary landscape while promoting energy efficiency and ease of use. Whether for casual home cooking or gourmet meal preparation, this series is poised to elevate any cooking experience.

