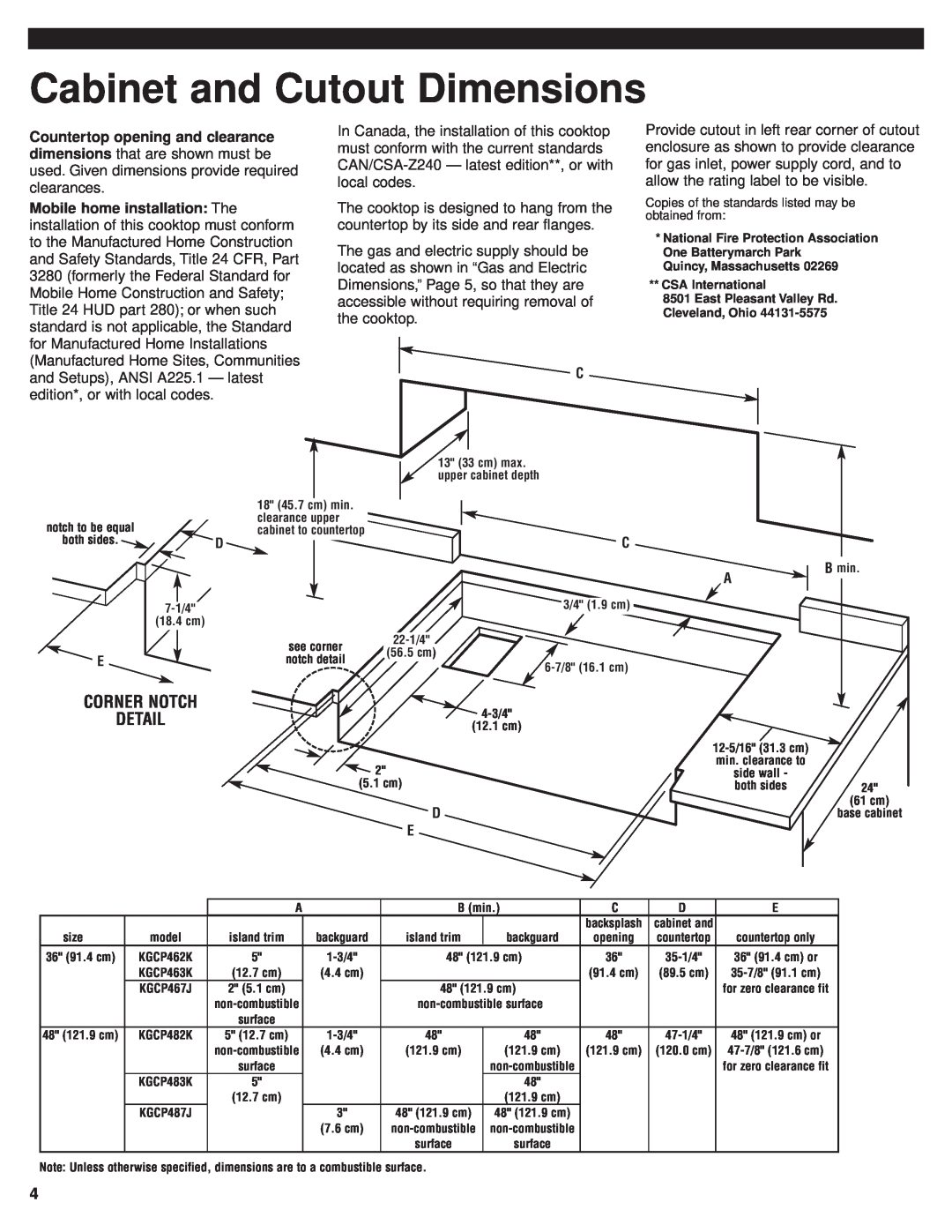
Cabinet and Cutout Dimensions
Countertop opening and clearance dimensions that are shown must be used. Given dimensions provide required clearances.
Mobile home installation: The installation of this cooktop must conform to the Manufactured Home Construction and Safety Standards, Title 24 CFR, Part 3280 (formerly the Federal Standard for Mobile Home Construction and Safety; Title 24 HUD part 280); or when such standard is not applicable, the Standard for Manufactured Home Installations (Manufactured Home Sites, Communities and Setups), ANSI A225.1 — latest edition*, or with local codes.
In Canada, the installation of this cooktop must conform with the current standards
The cooktop is designed to hang from the countertop by its side and rear flanges.
The gas and electric supply should be located as shown in “Gas and Electric Dimensions,” Page 5, so that they are accessible without requiring removal of the cooktop.
C
13" (33 cm) max. upper cabinet depth
Provide cutout in left rear corner of cutout enclosure as shown to provide clearance for gas inlet, power supply cord, and to allow the rating label to be visible.
Copies of the standards listed may be obtained from:
*National Fire Protection Association One Batterymarch Park
Quincy, Massachusetts 02269
**CSA International
8501 East Pleasant Valley Rd. Cleveland, Ohio
|
| 18" (45.7 cm) min. |
|
notch to be equal |
| clearance upper |
|
D | cabinet to countertop | C | |
both sides. |
| ||
|
|
| B min. |
|
|
| A |
|
| 3/4" (1.9 cm) | |
| (18.4 cm) |
|
|
|
| see corner | |
|
| (56.5 cm) | |
E |
| notch detail | |
| |||
|
|
|
CORNER NOTCH |
|
|
|
|
|
|
|
|
|
|
|
|
|
|
|
| |||
|
|
|
|
|
|
|
|
|
|
|
|
|
|
|
| ||||
DETAIL |
|
|
|
|
|
|
|
|
|
|
|
|
|
|
|
| |||
|
|
|
|
|
|
|
|
|
|
| (12.1 cm) |
|
|
|
|
| |||
|
|
|
|
|
|
|
|
|
|
|
|
|
|
|
|
|
| ||
|
|
|
|
|
|
|
|
|
|
|
|
|
|
|
|
|
| ||
|
|
| 2" |
|
|
|
|
|
|
|
|
|
| min. clearance to |
| ||||
|
|
|
|
|
|
|
|
|
|
|
|
| side wall - |
| |||||
|
|
|
|
|
| (5.1 cm) |
|
|
|
|
| both sides | 24" | ||||||
|
|
|
|
|
|
|
|
|
|
|
|
|
|
|
|
|
|
| (61 cm) |
|
|
|
|
|
|
|
|
|
|
| D |
|
|
|
|
|
|
| |
|
|
|
|
|
|
|
|
|
|
|
|
|
|
|
|
|
| base cabinet | |
|
|
|
|
|
|
|
|
| E |
|
|
|
|
|
|
|
|
|
|
|
|
|
|
|
|
|
|
|
|
|
|
|
|
|
| ||||
|
|
|
|
|
|
|
|
|
|
|
|
|
|
|
|
|
|
| |
|
|
|
|
|
|
|
|
|
|
|
|
|
|
|
|
|
|
| |
|
| A |
|
|
|
|
|
|
|
|
| B (min.) | C | D |
| E |
| ||
|
|
|
|
|
|
|
|
|
|
|
|
|
|
| backsplash | cabinet and |
|
| |
size | model | island trim | backguard |
|
| island trim |
| backguard | opening | countertop |
| countertop only |
| ||||||
36" (91.4 cm) | KGCP462K | 5" |
|
|
|
|
| 48" (121.9 cm) | 36" |
| 36" (91.4 cm) or |
| |||||||
| KGCP463K | (12.7 cm) |
| (4.4 cm) |
|
|
|
|
|
|
|
| (91.4 cm) | (89.5 cm) |
|
| |||
| KGCP467J | 2" (5.1 cm) |
|
|
|
|
|
|
|
| 48" (121.9 cm) |
|
|
| for zero clearance fit |
| |||
|
|
|
|
|
|
|
|
|
|
|
|
| |||||||
|
| surface |
|
|
|
|
|
|
|
|
|
|
|
|
|
|
|
|
|
48" (121.9 cm) | KGCP482K | 5" (12.7 cm) |
| 48" |
|
| 48" | 48" |
| 48" (121.9 cm) or |
| ||||||||
|
|
| (4.4 cm) |
|
| (121.9 cm) |
| (121.9 cm) | (121.9 cm) | (120.0 cm) |
|
| |||||||
|
| surface |
|
|
|
|
|
|
|
|
|
|
|
|
|
| for zero clearance fit |
| |
| KGCP483K | 5" |
|
|
|
|
|
|
|
|
|
|
| 48" |
|
|
|
|
|
|
| (12.7 cm) |
|
|
|
|
|
|
|
|
|
|
| (121.9 cm) |
|
|
|
|
|
| KGCP487J |
| 3" |
| 48" (121.9 cm) |
| 48" (121.9 cm) |
|
|
|
|
| |||||||
|
|
|
| (7.6 cm) |
|
|
|
|
|
| |||||||||
|
|
|
|
|
|
|
|
| surface |
| surface |
|
|
|
|
| |||
Note: Unless otherwise specified, dimensions are to a combustible surface.
4
