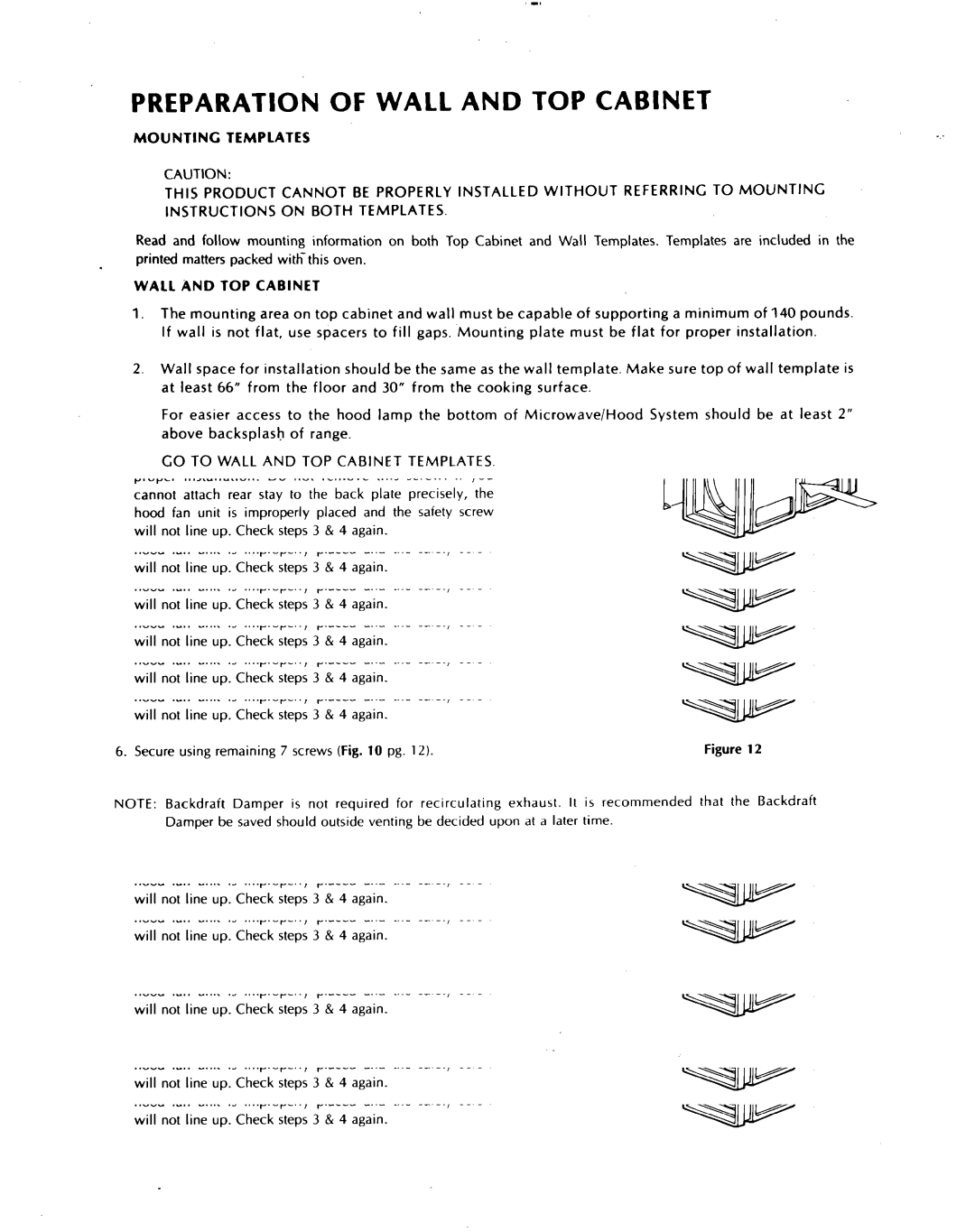KHMS 105, KHMS 106 specifications
The KitchenAid KHMS 106 and KHMS 105 are two impressive microwave oven models that embody the brand's commitment to quality and performance. These kitchen appliances stand out not just for their sleek design but also for their advanced features and innovative technologies.One of the defining characteristics of both the KHMS 106 and KHMS 105 is their powerful ventilation system. With a robust fan that efficiently removes smoke, steam, and odors, these microwaves can seamlessly integrate into any modern kitchen. The range hood feature is critical for maintaining an inviting atmosphere while cooking, particularly in open-concept spaces where odors can quickly circulate.
Both models come equipped with a spacious interior, allowing for the accommodation of larger dishes, making meal prep more convenient. The KHMS 106 and KHMS 105 boast an easy-to-clean interior with a stainless steel finish, which not only enhances the aesthetic but also reduces the likelihood of food residue sticking to the surfaces.
The intuitive control panel is designed to offer user-friendly access to various cooking options. With sensor cooking technology, both models can automatically adjust cooking times and power levels based on the moisture released by the food, ensuring perfectly cooked meals every time. This feature is particularly beneficial for busy households where accuracy and efficiency are paramount.
Additionally, the KHMS 106 and KHMS 105 come with multiple cooking modes, including popcorn, reheat, and defrost settings, catering to a wide range of culinary needs. The user can take advantage of the one-touch settings for quick selections, simplifying the cooking process.
Another noteworthy aspect is the inclusion of the eco mode, which reduces energy consumption when the microwave is not in use. This commitment to energy efficiency resonates with environmentally conscious consumers and contributes to a more sustainable home.
Overall, the KitchenAid KHMS 106 and KHMS 105 microwave ovens encapsulate modern kitchen technology with their combination of powerful performance, elegant design, and thoughtful features. Whether you’re reheating leftovers or cooking from scratch, these appliances are sure to elevate the culinary experience in any home. With the balance of style and functionality, KitchenAid continues to remain a trusted name in kitchen appliances, making meal preparation not just an obligation, but an enjoyable endeavor.

