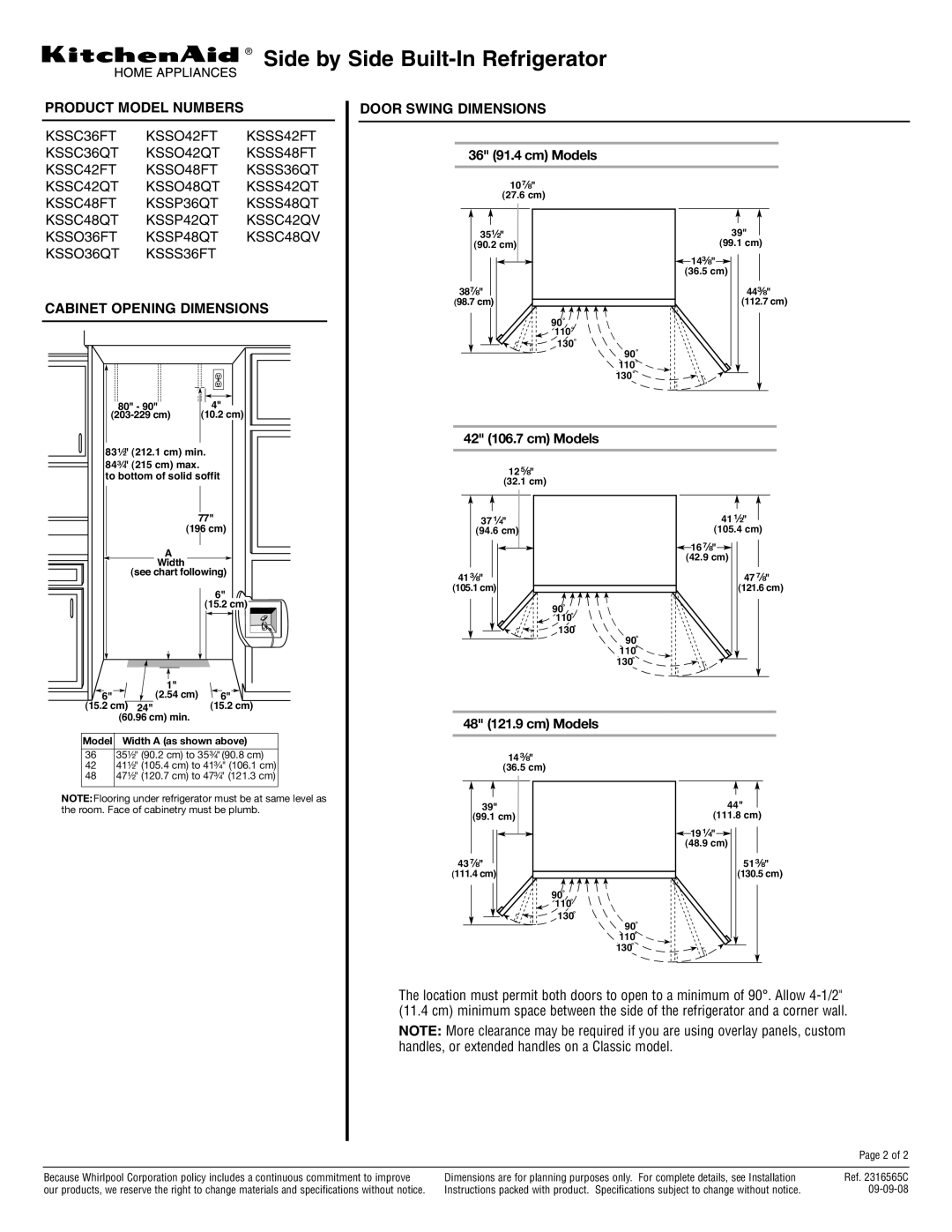KSSC48FT, KSSO42FT, KSSO36QT, KSSC48QT, KSSC36FT specifications
KitchenAid has built a solid reputation for producing high-quality kitchen appliances, and its range of refrigerators is no exception. Among them are models like the KitchenAid KSSC42QT, KSSC42FT, KSSC36QT, KSSO36FT, and KSSC36FT. Each of these models showcases the brand's commitment to performance, style, and advanced technology, catering to the needs of any modern kitchen.The KitchenAid KSSC42QT and KSSC42FT are notable for their spacious interiors and sleek stainless steel finish, which adds a touch of elegance to any kitchen. These models offer ample storage space with adjustable shelves, allowing users to customize the layout according to their preferences. Both models are equipped with the ExtendFresh™ Plus Temperature Management System, which helps maintain optimal humidity and temperature levels, ensuring that food stays fresh for longer periods.
On the other hand, the KSSC36QT and KSSO36FT models offer similar features but are designed to fit slightly different kitchen spaces. The KSSC36QT features a more compact design without sacrificing storage capacity. It also includes the same ExtendFresh™ technology, ensuring that both fresh and frozen items are kept at their ideal temperatures. The KSSO36FT distinguishes itself with its unique design, offering a sleek, French-door layout that maximizes accessibility while offering the same quality features and performance level.
Another highlight across this lineup is the FreshSeal™ crisper drawers, which are specifically designed to maintain the freshness of fruits and vegetables. These drawers regulate humidity, creating the ideal environment for produce storage. Moreover, the models come with a powerful Ice Maker, providing a consistent supply of ice for entertaining guests or keeping beverages chilled.
Aesthetic appeal is another strong point of the KitchenAid refrigerator line. The models boast beautifully integrated handles, a modern aesthetic, and a variety of color options that can match any kitchen decor. Energy efficiency is also a priority, as these refrigerators are designed to consume less energy while providing optimal cooling performance.
In summary, whether you choose the KSSC42QT, KSSC42FT, KSSC36QT, KSSO36FT, or KSSC36FT, you can expect a refrigerator that combines sophisticated technology, ample storage solutions, and stylish design, making them perfect additions to any kitchen.

