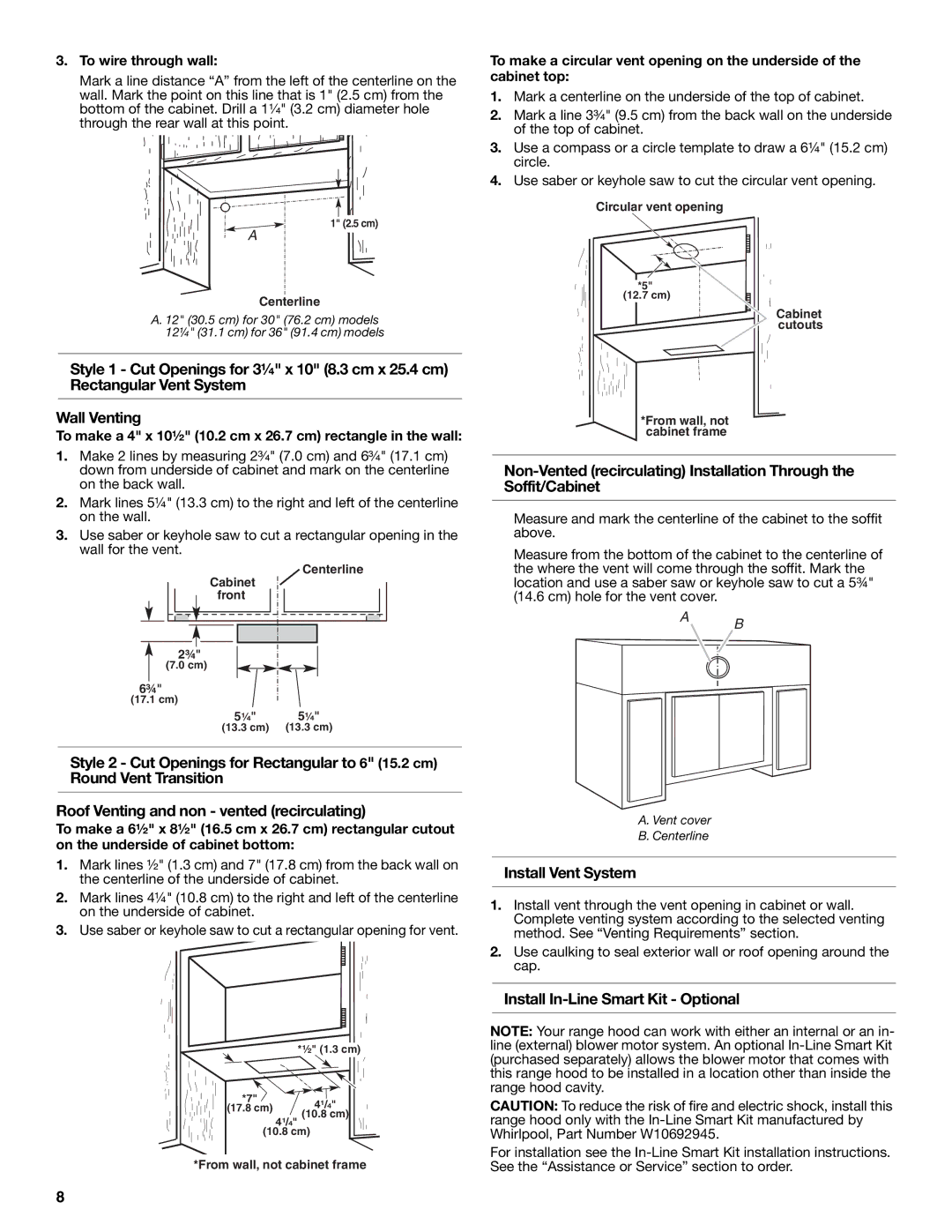LI32NA/W10674120B specifications
The KitchenAid LI32NA/W10674120B is an innovative and versatile addition to any contemporary kitchen. Designed with precision and efficiency in mind, this model encapsulates the quality and craftsmanship that KitchenAid is renowned for. One of the standout features of this appliance is its impressive dual cooling system, which ensures optimal temperature control and humidity management, preserving the freshness of food for extended periods.Equipped with an energy-efficient inverter compressor, the LI32NA minimizes the fluctuations in temperature that can compromise food quality. This technology operates quietly, making it ideal for open-plan living spaces where sounds can travel. Additionally, this model includes a robust LED lighting system that illuminates every corner of the refrigerator, providing clear visibility to all stored items while also being energy-efficient.
The interior layout of the LI32NA/W10674120B is both practical and stylish, featuring adjustable glass shelves that allow for maximum flexibility in organizing food and beverages. The spacious design incorporates specialized compartments, including a crisper drawer for fruits and vegetables, ensuring they remain crisp and flavorful.
Moreover, this model boasts an advanced filtration system that helps eliminate unwanted odors and contaminants, enhancing the overall quality of the air in the refrigerator. The exterior is complemented by a sleek stainless-steel finish that not only adds a touch of elegance but is also easy to clean and resistant to fingerprints.
For those who appreciate technology, the LI32NA/W10674120B comes with smart connectivity options, enabling users to monitor and adjust settings remotely through a compatible mobile application. This feature ensures that you can manage your appliance even when you’re away from home.
Overall, the KitchenAid LI32NA/W10674120B is a perfect fusion of style, functionality, and cutting-edge technology. Its attention to detail and commitment to preserving food quality makes it an excellent choice for anyone looking to upgrade their kitchen. Whether you're a culinary enthusiast or simply seeking convenience, this refrigerator is designed to meet a variety of lifestyle needs, making meal preparation and food storage simpler and more enjoyable.

