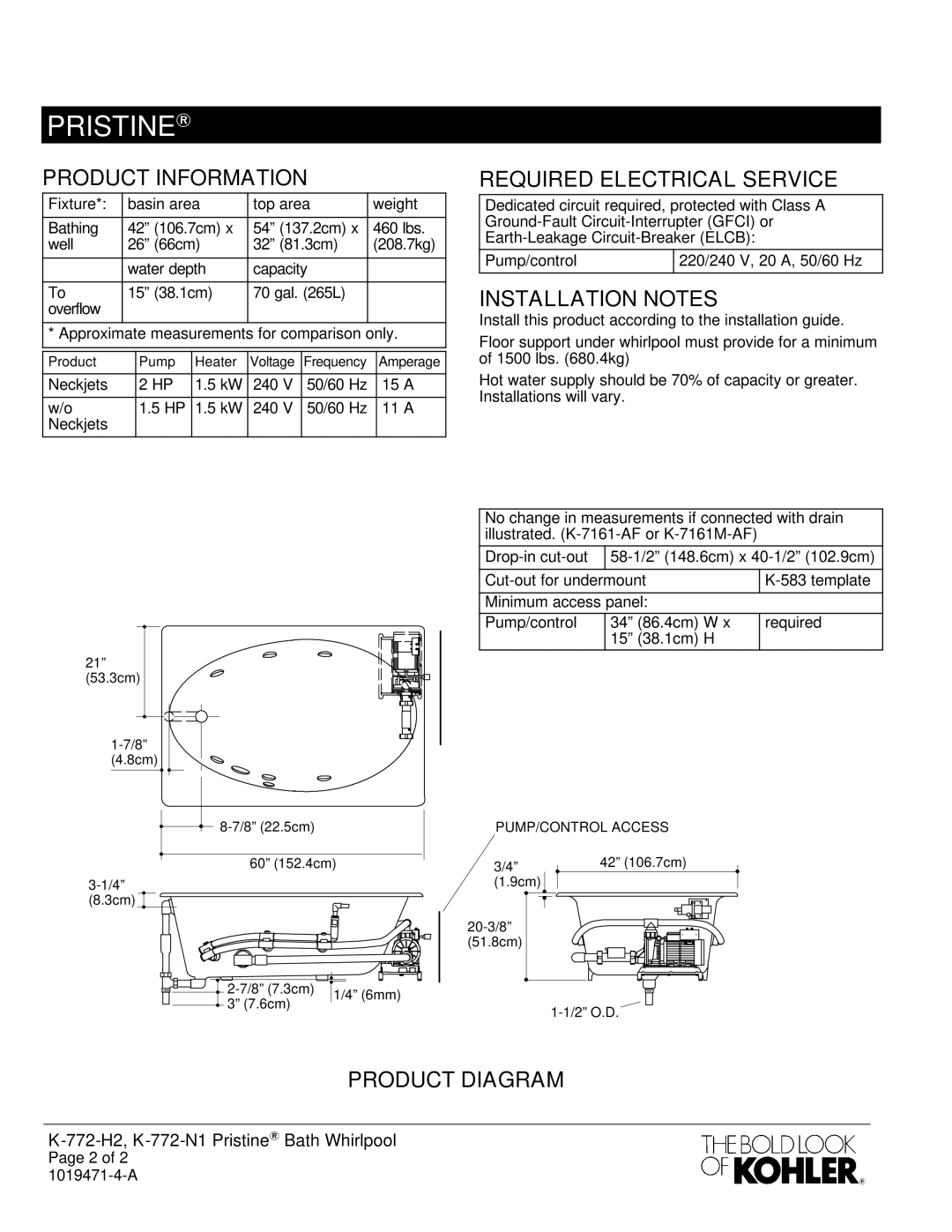
PRISTINE
PRODUCT INFORMATION
Fixture*: | basin area | top area | weight | ||||
|
|
|
|
|
|
|
|
Bathing | 42” (106.7cm) x | 54” (137.2cm) x | 460 lbs. | ||||
well | 26” (66cm) | 32” (81.3cm) | (208.7kg) | ||||
|
|
|
|
|
|
|
|
| water depth | capacity |
|
| |||
|
|
|
|
|
|
|
|
To | 15” (38.1cm) | 70 gal. (265L) |
|
| |||
overflow |
|
|
|
|
|
|
|
|
|
|
|
|
|
|
|
* Approximate measurements for comparison only. | |||||||
|
|
|
|
|
|
|
|
|
|
|
|
|
|
|
|
Product |
| Pump | Heater | Voltage | Frequency |
| Amperage |
|
|
|
|
|
|
|
|
Neckjets |
| 2 HP | 1.5 kW | 240 V | 50/60 Hz |
| 15 A |
|
|
|
|
|
|
|
|
w/o |
| 1.5 HP | 1.5 kW | 240 V | 50/60 Hz |
| 11 A |
Neckjets |
|
|
|
|
|
|
|
|
|
|
|
|
|
|
|
21”
(53.3cm)
60” (152.4cm)
![]()
1/4” (6mm) | ||
3” (7.6cm) | ||
|
REQUIRED ELECTRICAL SERVICE
Dedicated circuit required, protected with Class A
Pump/control | 220/240 V, 20 A, 50/60 Hz |
|
|
INSTALLATION NOTES
Install this product according to the installation guide.
Floor support under whirlpool must provide for a minimum of 1500 lbs. (680.4kg)
Hot water supply should be 70% of capacity or greater. Installations will vary.
No change in measurements if connected with drain illustrated.
|
|
|
|
| |
Minimum access panel: |
| |
Pump/control | 34” (86.4cm) W x | required |
| 15” (38.1cm) H |
|
PUMP/CONTROL ACCESS
3/4”42” (106.7cm) (1.9cm)
![]()
PRODUCT DIAGRAM
Page 2 of 2
