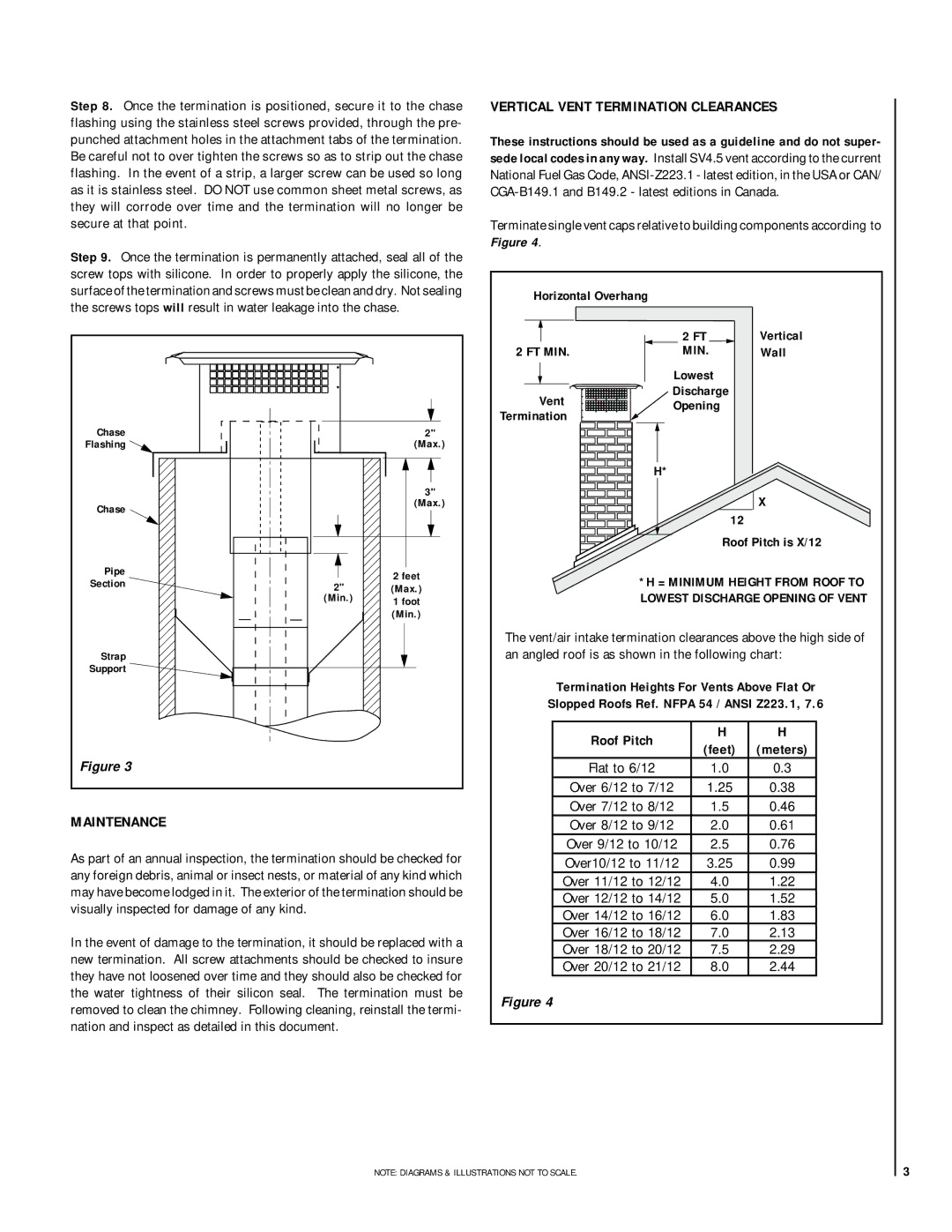SV8CTS series, SV4.5CTS Series specifications
The Lennox Hearth SV4.5CTS and SV8CTS Series represent an evolution in efficient heating solutions, designed to enhance both comfort and aesthetics in residential spaces. These versatile units combine modern technology with traditional heating methods, catering to a wide array of consumer needs.The SV4.5CTS Series is particularly noteworthy for its compact design, which makes it an ideal choice for smaller spaces. This model features a 4.5 cubic foot firebox, allowing for longer burn times and a more efficient use of fuel. The large viewing area, complemented by the clean lines of its construction, provides an inviting ambiance that is a perfect fit for various home styles. Advanced combustion technology in the SV4.5CTS ensures that it operates with high efficiency, producing more heat with less wood, thereby minimizing emissions.
On the other hand, the SV8CTS Series boasts a more substantial firebox capacity of 8 cubic feet, perfect for larger homes or areas that require additional heating. This series is engineered with a focus on performance, featuring enhanced airflow systems that promote even heat distribution throughout the room. Additionally, the SV8CTS utilizes secondary combustion technology to maximize heat output while minimizing environmental impact.
Both series are equipped with user-friendly controls, making them accessible for homeowners. The intuitive design allows for easy adjustments to heat output, giving users control based on their specific needs. The inclusion of an automatic blower system in both models helps circulate warm air more effectively, further enhancing overall comfort levels.
Durability is a hallmark of Lennox products. The SV4.5CTS and SV8CTS are constructed using high-grade materials designed to withstand the rigors of daily use while maintaining their aesthetic appeal over time. Their robust build quality ensures a long lifespan, making them a sound investment for any homeowner.
In summary, the Lennox Hearth SV4.5CTS and SV8CTS Series merge modern heating technology with stylish design. Whether you're looking for an efficient solution for a small space or a powerful heater for a larger area, both series exemplify Lennox's commitment to quality, efficiency, and performance, offering users a comfortable and environmentally friendly heating option for their homes.

