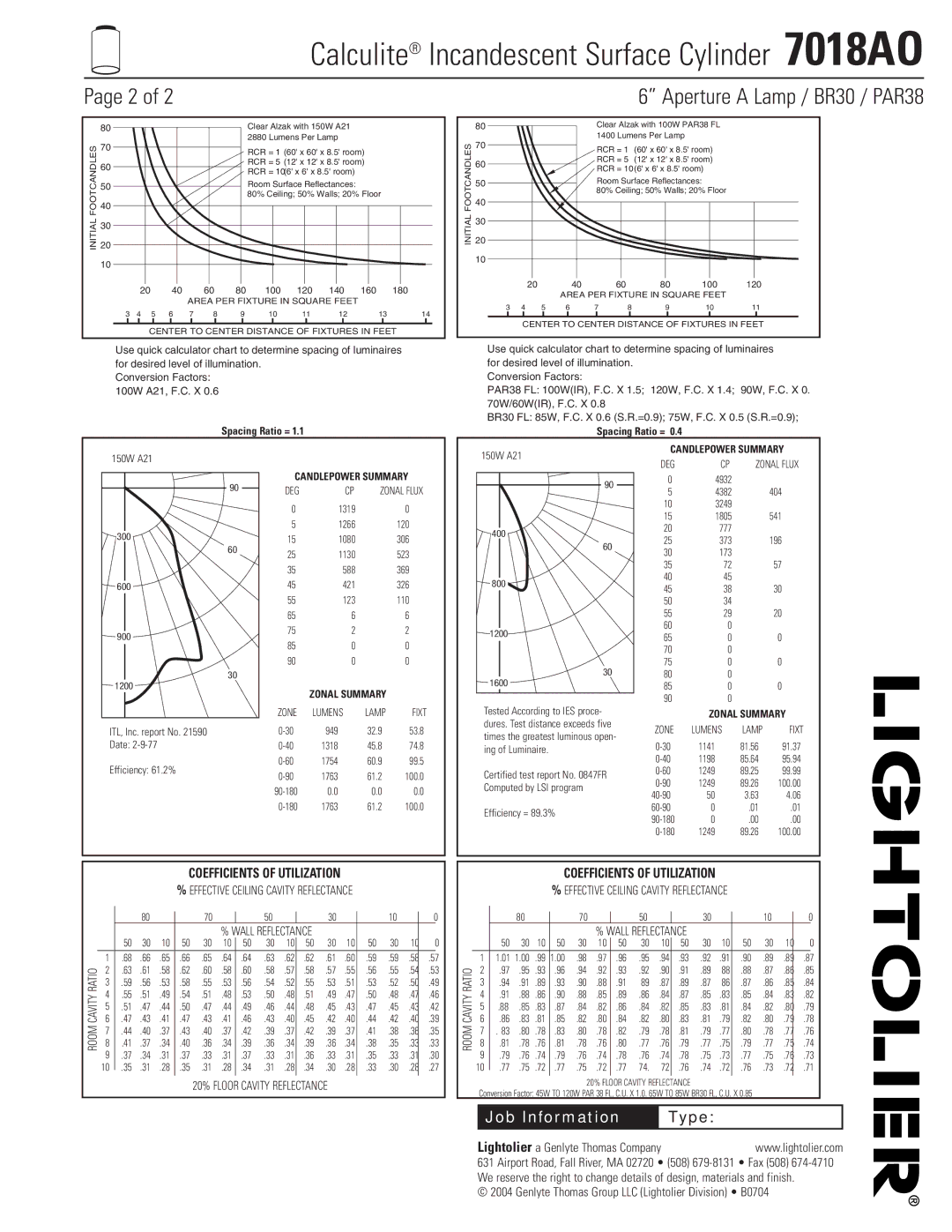7018AO specifications
Lightolier 7018AO is a luminaire that exemplifies the perfect blend of innovative technology and striking design, catering to both commercial and residential lighting needs. Known for its exceptional performance and aesthetics, the 7018AO is meticulously engineered to deliver optimal illumination while enhancing the visual appeal of any space.One of the standout features of the Lightolier 7018AO is its energy efficiency. Utilizing advanced LED technology, the fixture provides bright and uniform lighting with significantly lower energy consumption compared to traditional incandescent or fluorescent options. This not only helps reduce electricity bills but also promotes sustainability, making it an ideal choice for environmentally conscious consumers.
The 7018AO is designed with versatility in mind. It boasts a range of mounting options including recessed, surface, and pendant installations, allowing it to seamlessly integrate into various architectural styles and layouts. This adaptability makes it suitable for different applications, from retail environments to office spaces and residential settings.
Another key characteristic of the Lightolier 7018AO is its exceptional color rendering index (CRI). With a CRI rating that approaches 90, it ensures that colors appear vibrant and true to life under its light, enhancing the overall aesthetics of the illuminated area. This feature is particularly beneficial in settings where color accuracy is crucial, such as art galleries and clothing stores.
In addition to its aesthetic and performance attributes, the 7018AO is equipped with advanced controls that provide users with flexibility in managing their lighting. Options for dimming and smart controls enable users to customize their lighting environment, creating the perfect ambiance for any occasion. Whether it's bright lighting for tasks or softer tones for relaxation, the 7018AO can adapt to meet various needs.
The fixture's construction is another notable aspect, featuring high-quality materials that ensure durability and longevity. With a robust design, the Lightolier 7018AO is built to withstand the rigors of daily use while maintaining its aesthetic appeal.
In summary, Lightolier 7018AO stands out for its combination of energy efficiency, versatility in installation, superior color rendering, and advanced control options. Its robust construction ensures long-lasting performance, making it an excellent choice for those seeking both functionality and style in their lighting solutions. Whether for a professional environment or a cozy home, the 7018AO delivers exceptional lighting experiences.

