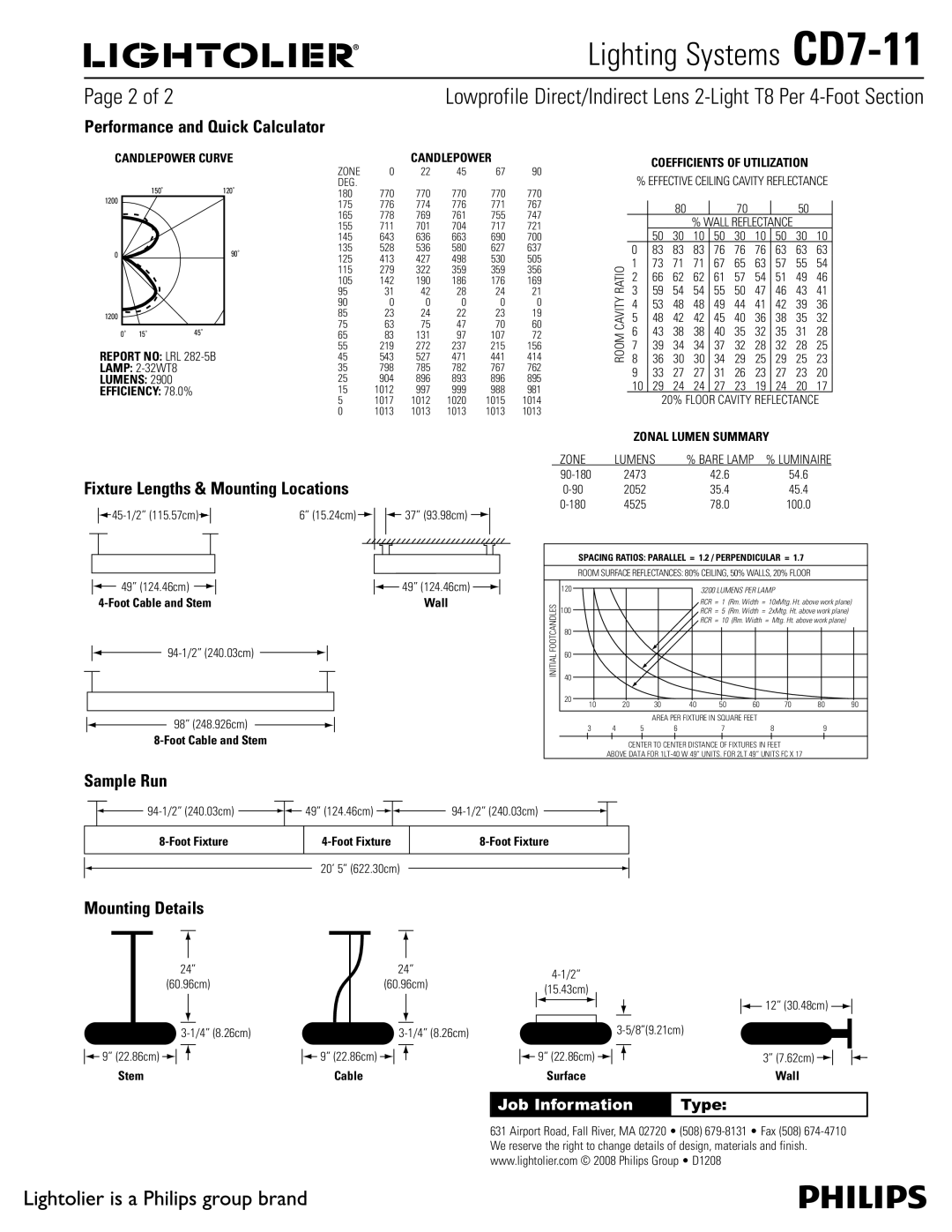CD7-11 specifications
The Lightolier CD7-11 is a cutting-edge lighting solution designed to elevate the aesthetics and functionality of commercial and residential spaces. Combining innovative technologies with modern design, this fixture showcases versatility and efficiency, making it an attractive choice for architects, designers, and homeowners alike.One of the standout features of the CD7-11 is its sleek, low-profile design, which enhances any space without overwhelming it. The fixture is available in various finishes, allowing for seamless integration into diverse interior designs. Its clean lines and minimalist aesthetic contribute to a contemporary look that appeals to a wide range of styles.
The CD7-11 utilizes energy-efficient LED technology, which offers substantial energy savings compared to traditional incandescent and fluorescent lighting options. LEDs have an extended lifespan, reducing the frequency of replacements and maintenance costs. This eco-friendly approach not only benefits the environment but also aligns with the growing demand for sustainable building practices.
This model supports a range of color temperatures, allowing users to choose between warm, cool, and daylight options. This flexibility enables the creation of the desired ambiance in any setting, from cozy living rooms to bright workspaces. The ability to dim the lights further enhances the CD7-11's versatility, providing customizable lighting solutions based on specific needs and preferences.
Another notable characteristic of the Lightolier CD7-11 is its advanced optical design, which ensures uniform light distribution and minimal glare. This feature is particularly important in areas requiring focused lighting, such as art galleries, retail spaces, and offices, where visual comfort and clarity are paramount.
Installation of the CD7-11 is straightforward, making it an ideal choice for both new construction and retrofitting existing spaces. It is compatible with a variety of mounting methods, including recessed and surface-mounted options, offering flexibility based on the architectural layout.
Overall, the Lightolier CD7-11 stands out as a modern lighting solution that combines style, functionality, and energy efficiency. Whether used in residential settings or commercial environments, this fixture enhances design while meeting the practical demands of today’s diverse applications. As the demand for innovative lighting solutions continues to grow, the CD7-11 proves to be a strong contender in creating efficient and aesthetically pleasing spaces. Each feature is thoughtfully designed to cater to the needs of users who seek excellence in both form and function.

