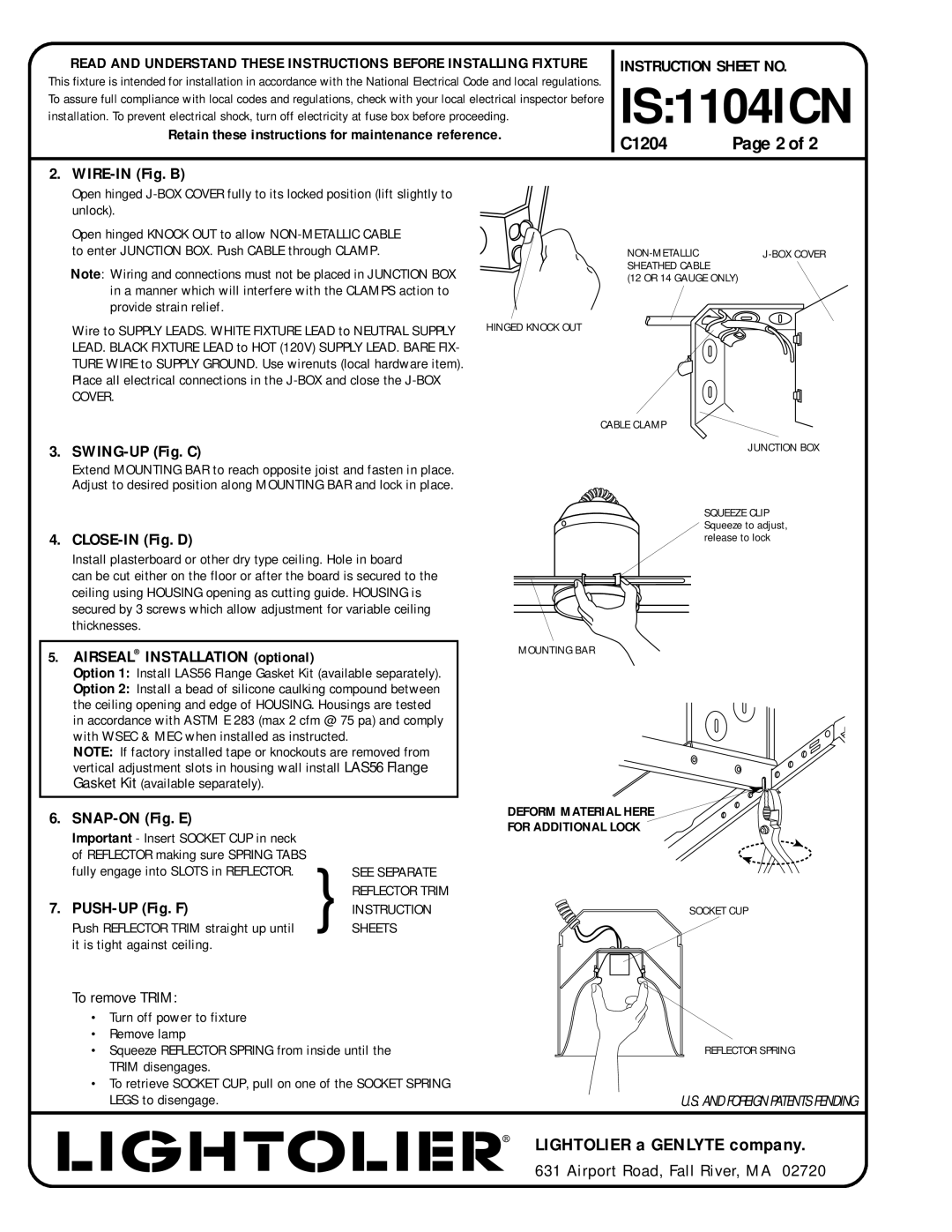1004SICN, 1004ICN, 1104SICN, IS:1104ICN specifications
Lightolier, a well-known name in the lighting industry, offers a variety of recessed lighting solutions that are popular among both residential and commercial applications. Among their impressive lineup, the IS:1104ICN, 1104SICN, 1004ICN, and 1004SICN models stand out for their innovative features and advanced technologies.The IS:1104ICN and the 1104SICN models are specifically designed for insulation contact, which means they can be installed in ceilings insulated with thermal insulation materials. This flexibility allows for a seamless integration into various ceiling structures without the worry of fire hazards, making them ideal for residential spaces where safety is a primary concern. Both models come with an adjustable gimbal function, enabling users to direct the light beam to highlight artwork or architectural features, while providing overall ambient lighting.
In contrast, the 1004ICN and 1004SICN are designed for non-insulation contact, offering an ideal solution for commercial use. These models provide extensive luminaire options that can be customized according to the specific needs of a commercial space. Both the 1104SICN and 1004SICN models are equipped with high-efficiency LED technology, offering superior energy savings compared to traditional lighting solutions. This technology not only reduces operating costs but also contributes to a lower carbon footprint, aligning with the growing demand for sustainable design.
All four models boast a sleek and modern aesthetic, making them a versatile choice for various decor styles. The integrated LED technology also delivers more consistent color temperature and lumen output, ensuring that spaces feel warm and inviting.
Moreover, these models are designed with easy installation in mind, featuring a user-friendly mounting system that reduces installation time while ensuring a secure fit.
In summary, the Lightolier IS:1104ICN, 1104SICN, 1004ICN, and 1004SICN models offer a combination of safety, efficiency, and design versatility. With their advanced features, such as insulation contact, adjustable lighting angles, energy-efficient LED technology, and straightforward installation, they represent a premium choice for anyone looking to upgrade their lighting solutions, whether for home or business environments.

