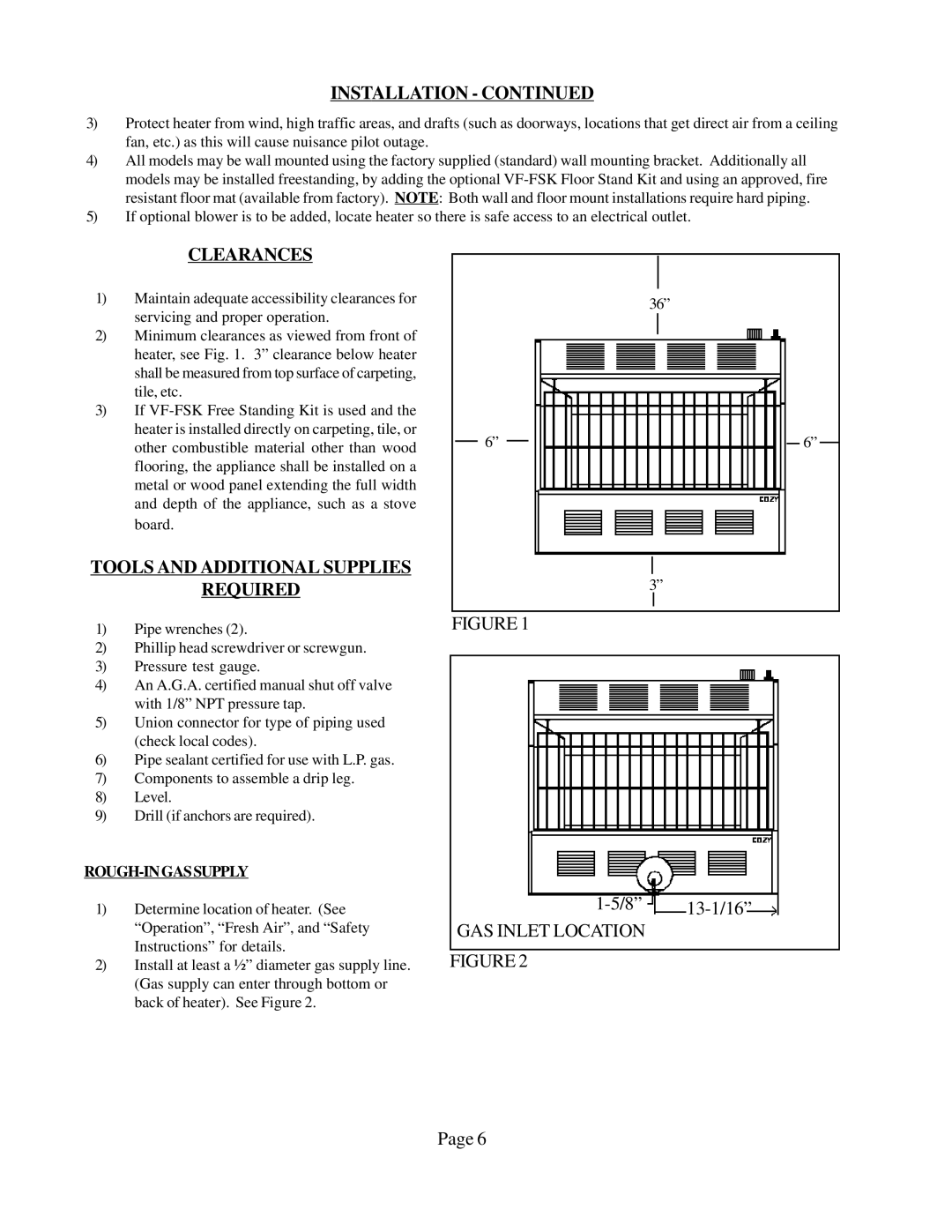BFT301, BFT302, BFT102, BFT201, BFT202 specifications
Louisville Tin and Stove has established itself as a reputable name in the world of heating solutions, offering a range of innovative products designed for both efficiency and comfort. Among their notable offerings are the BFT101, BFT302, BFT201, BFT102, and BFT202 models. Each of these units boasts unique features, technologies, and characteristics that cater to various customer needs.The BFT101 is designed with compact living spaces in mind. It offers an intuitive user interface that ensures easy operation. Its efficient heat exchange system allows for rapid heating, providing warm air quickly and effectively. The BFT101's sleek design fits seamlessly into any room, making it an aesthetic addition to home décor while ensuring functionality.
The BFT302 takes efficiency a notch higher with advanced thermal technology. This model is equipped with a dual-fuel capability, allowing users to switch between different energy sources, such as gas or electric. The BFT302's smart thermostat provides precise temperature control, optimizing energy consumption without compromising comfort. Additionally, it comes with a built-in safety mechanism that ensures the unit operates seamlessly and safely.
For larger spaces, the BFT201 model stands out with its powerful heating capabilities. This unit features a robust construction designed to withstand prolonged usage while delivering consistent heat throughout the area. The BFT201 is also compatible with smart home technology, allowing users to control the heating remotely, a feature that provides convenience and enhances user experience.
The BFT102 is favored for its versatility. It operates efficiently in various environments, whether it’s a residential setting or a commercial space. Equipped with multiple heating settings, the BFT102 can easily adapt to changing temperature needs. Its low emissions make it an eco-friendly choice, aligning with sustainability goals without sacrificing performance.
Lastly, the BFT202 offers a combination of elegance and innovation. This model is equipped with advanced filtration technology that not only heats efficiently but also cleans the air, ensuring a healthier environment. The BFT202 features a whisper-quiet operation, making it suitable for bedrooms and offices where noise reduction is important.
In summary, the Louisville Tin and Stove BFT series, including the BFT101, BFT302, BFT201, BFT102, and BFT202, provides a comprehensive range of heating solutions that cater to a variety of spaces and customer preferences. Each model is designed with state-of-the-art technology, focusing on energy efficiency, safety, and user convenience, making them excellent choices for modern heating needs.

