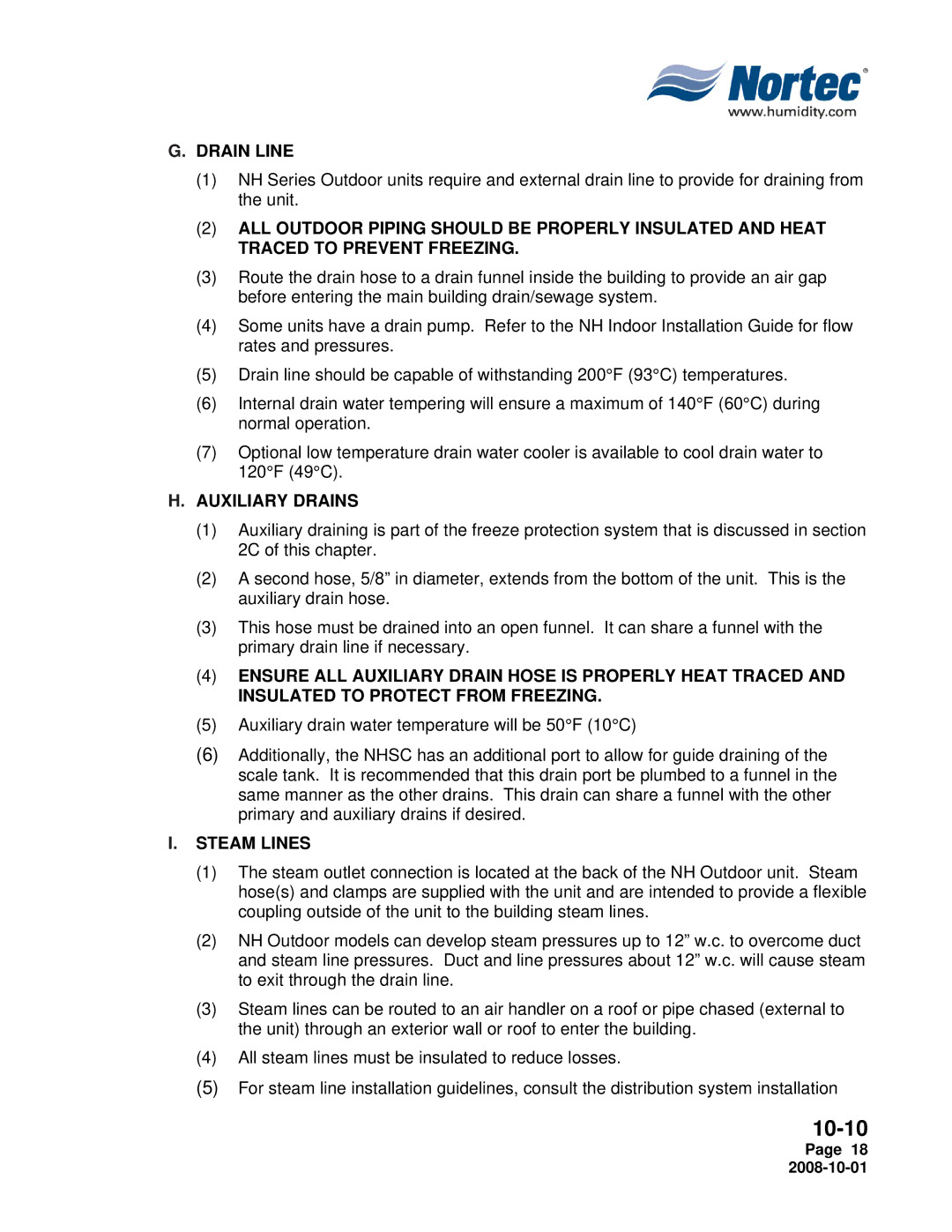NH Series specifications
Nortec Industries has made a notable impact in the field of HVAC solutions with its NH Series, a cutting-edge line of commercial and industrial dehumidifiers. Known for their robust performance and high efficiency, these units are ideal for a wide variety of applications, including warehouses, manufacturing facilities, and other large spaces where humidity control is crucial.One of the standout features of the NH Series is its advanced refrigerant technology, which allows for exceptional energy efficiency while maintaining effective moisture removal. This is particularly beneficial in environments where excessive humidity can lead to operational issues, mold growth, and deterioration of materials. By implementing state-of-the-art compressors and fan technologies, Nortec Industries ensures that these units consume less energy compared to traditional dehumidifiers, resulting in cost savings for operators.
Another key characteristic of the NH Series is its modular design. This allows users to customize their setup according to specific needs, whether that involves scaling the system up or down depending on space requirements. The units can be easily integrated into existing HVAC systems, providing seamless operation without the need for substantial modifications. This flexibility makes them a popular choice for facility managers aiming to optimize their humidity control strategies.
The NH Series also boasts a user-friendly interface, equipped with digital controls that enable operators to monitor and adjust settings with ease. This feature enhances the operational efficiency of the units, as real-time data can be accessed to ensure optimal performance. Additionally, the inclusion of advanced sensors enhances the system's responsiveness, allowing for automatic adjustments based on current environmental conditions.
Built with durability in mind, the NH Series is constructed from high-quality materials capable of withstanding demanding environments. This ensures longevity and reduces the overall maintenance needs of the system. Nortec Industries also provides comprehensive support and warranty options, reinforcing its commitment to customer satisfaction and reliable performance.
In conclusion, the NH Series by Nortec Industries represents a perfect blend of technology, efficiency, and user-focused design. With its advanced refrigerant technology, modular capability, user-friendly controls, and durable construction, it stands as a premier choice for effective humidity management in a range of commercial and industrial settings. The NH Series not only addresses the challenges of moisture control but also promotes a cost-effective and sustainable approach for businesses looking to enhance their operational efficiency.

