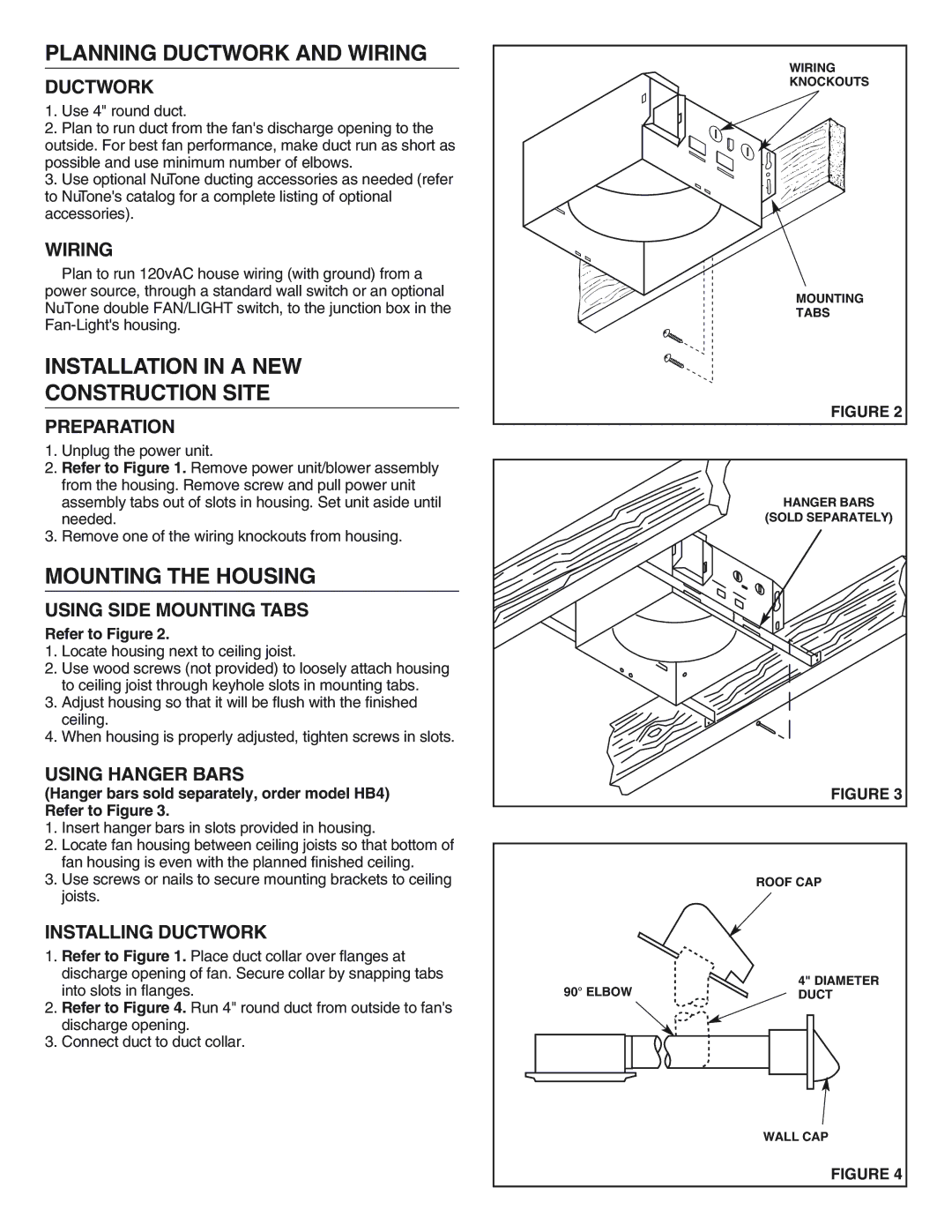769RF specifications
The NuTone 769RF is a versatile and powerful ventilation fan designed to improve indoor air quality while providing essential lighting features. Renowned for its sleek design and efficient performance, the 769RF is an excellent addition to any home, particularly in bathrooms, kitchens, or laundry rooms where moisture and odors can accumulate.One of the standout features of the NuTone 769RF is its impressive airflow capacity of 110 CFM (cubic feet per minute). This robust performance ensures that spaces are kept well-ventilated, rapidly removing excess humidity and odors while promoting a healthier environment. Additionally, the fan operates at a low noise level of just 1.5 sones, making it ideal for areas where quiet operation is essential, such as during late-night bathroom trips or in bedrooms.
The NuTone 769RF is equipped with two bright 60-watt incandescent light bulbs, providing efficient and effective illumination. The fixture's glass lens and decorative design not only enhance the aesthetic appeal of the space but also ensure that the light is evenly distributed. The combination of ventilation and lighting makes it an all-in-one solution for homeowners looking to modernize their bathrooms or other areas.
In terms of installation, the NuTone 769RF is designed for easy and flexible mounting. Its compact housing allows it to fit snugly between ceiling joists, making installation hassle-free for both DIY enthusiasts and professional contractors. The fan can be wired to a standard wall switch, enabling users to control both the fan and the light with ease.
Durability is another key characteristic of the NuTone 769RF. Constructed with high-quality materials, this fan is built to withstand the rigors of daily use, including exposure to moisture. Its reliable performance and energy efficiency meet the needs of modern homeowners seeking sustainable solutions.
Overall, the NuTone 769RF combines efficiency, aesthetics, and functionality. With its powerful ventilation capability, elegant lighting, low noise levels, and user-friendly installation process, this model stands out as a top choice for those aiming to enhance their indoor air quality while maintaining an inviting ambiance.

