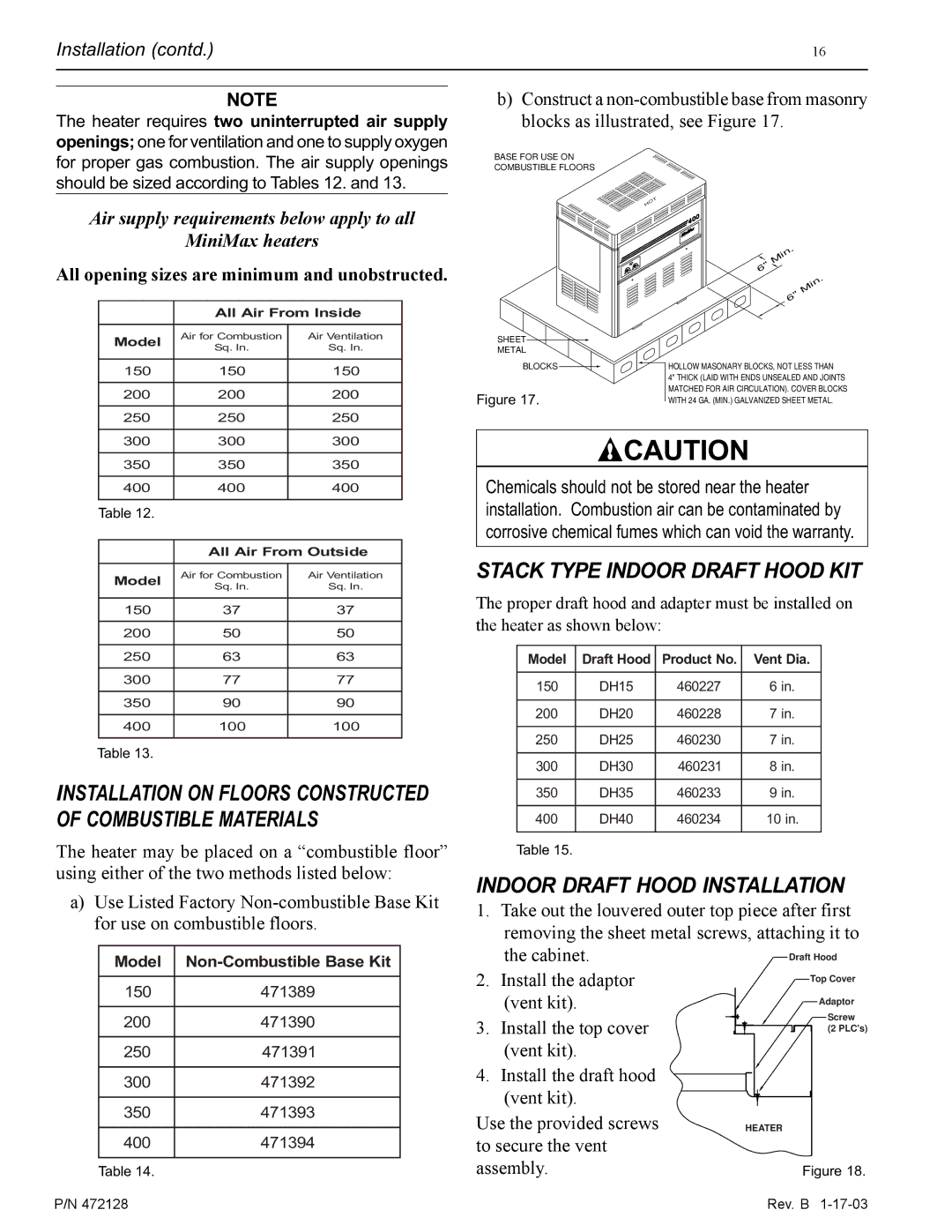CH specifications
Pentair CH is a leading provider of advanced water treatment solutions, known for its innovative approaches in delivering high-quality water through cutting-edge technologies. Designed for both residential and commercial use, Pentair CH focuses on enhancing water quality and efficiency while promoting sustainability.One of the standout features of Pentair CH products is their robust filtration systems. The company's advanced multi-stage filtration technology ensures that water is treated effectively, removing impurities and contaminants that can affect taste, odor, and safety. The filtration process often includes a combination of activated carbon, reverse osmosis, and UV sterilization, allowing for comprehensive protection against a wide range of pollutants.
Moreover, the Pentair CH technology is designed with user convenience in mind. Many models come equipped with smart features that allow users to monitor water quality and consumption through mobile apps. This connectivity not only helps in tracking usage patterns but also alerts users about maintenance needs, ensuring optimal performance and longevity of the system.
Energy efficiency is another hallmark of Pentair CH appliances. The company emphasizes the development of energy-saving designs that minimize electricity consumption while maximizing output. This commitment to environmental stewardship is reflected in its eco-friendly materials and manufacturing processes, making Pentair CH an excellent choice for those looking to reduce their ecological footprint.
Durability and reliability are key characteristics of Pentair CH products. The systems are engineered to withstand various water conditions and climatic changes, providing consistent performance over an extended lifespan. The use of high-grade materials and rigorous testing standards further underscores the brand’s commitment to quality.
Pentair CH also offers a range of customized solutions tailored to meet the specific needs of different customers. Whether addressing the requirements of a large commercial facility or a family home, the flexibility in product design ensures that users can find the perfect fit for their water treatment needs.
In conclusion, Pentair CH stands out in the water treatment industry with a comprehensive product lineup characterized by state-of-the-art filtration technologies, user-centric design, energy efficiency, durability, and flexibility. These features combine to provide users with safe, clean, and great-tasting water, reinforcing Pentair CH’s position as a trusted leader in water treatment solutions.

