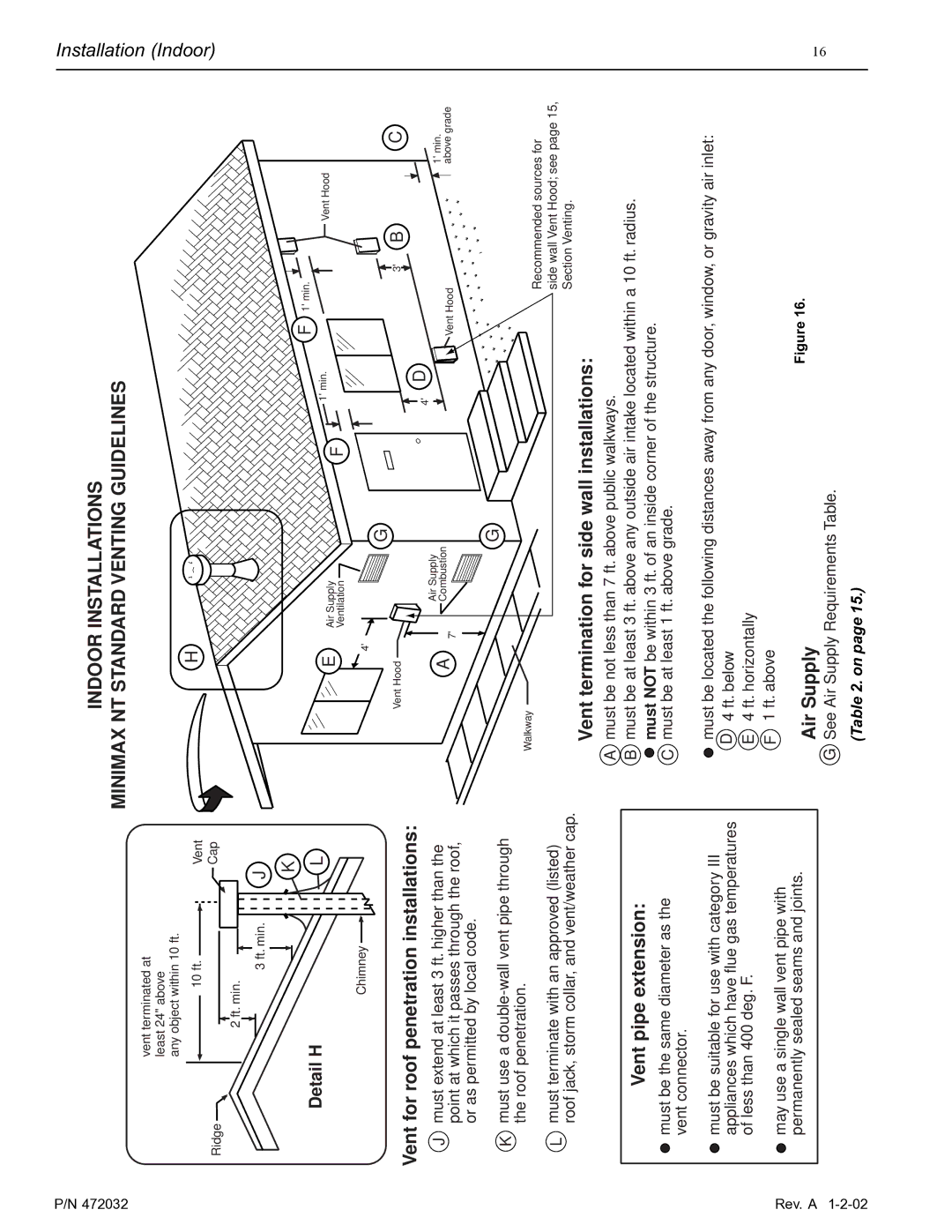
P/N 472032
INDOOR INSTALLATIONS
MINIMAX NT STANDARD VENTING GUIDELINES
Installation
vent terminated at least 24" above
any object within 10 ft.
10 ft. | Vent |
Ridge | Cap |
| |
2 ft. min. |
|
3 ft. min. | J |
| K |
Detail H | L |
Chimney ![]()
Vent for roof penetration installations:
Jmust extend at least 3 ft. higher than the point at which it passes through the roof, or as permitted by local code.
K must use a |
the roof penetration. |
H
E Air Supply
Ventilation
4'
Vent Hood![]()
Air Supply
A Combustion
7'
F 1' min. |
|
|
1' min. |
| Vent Hood |
F |
|
|
G | B | C |
3' | ||
4' D |
|
|
|
| 1' min. |
Vent Hood |
| above grade |
G
(Indoor)
Rev
L must terminate with an approved (listed) |
roof jack, storm collar, and vent/weather cap. |
Vent pipe extension:
must be the same diameter as the vent connector.
must be suitable for use with category III appliances which have flue gas temperatures of less than 400 deg. F.
may use a single wall vent pipe with
Walkway
Recommended sources for
side wall Vent Hood; see page 15, Section Venting.
Vent termination for side wall installations:
Amust be not less than 7 ft. above public walkways.
Bmust be at least 3 ft. above any outside air intake located within a 10 ft. radius.
![]() must NOT be within 3 ft. of an inside corner of the structure.
must NOT be within 3 ft. of an inside corner of the structure.
C must be at least 1 ft. above grade.
![]() must be located the following distances away from any door, window, or gravity air inlet:
must be located the following distances away from any door, window, or gravity air inlet:
D4 ft. below
E4 ft. horizontally
F1 ft. above
. A
permanently sealed seams and joints.
Air Supply
Figure 16.
16
G See Air Supply Requirements Table.
(Table 2. on page 15.)
