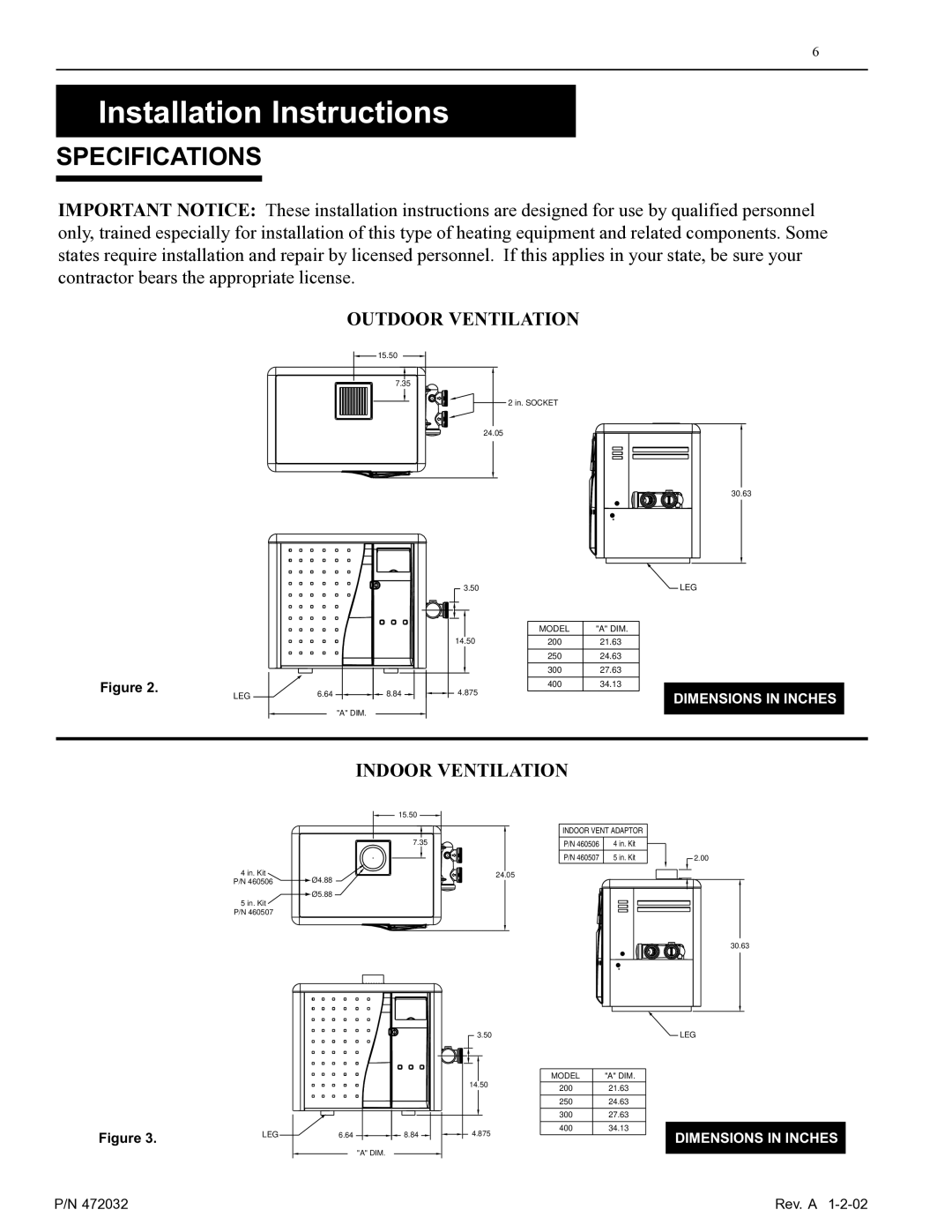
6
Installation Instructions
SPECIFICATIONS
IMPORTANT NOTICE: These installation instructions are designed for use by qualified personnel only, trained especially for installation of this type of heating equipment and related components. Some states require installation and repair by licensed personnel. If this applies in your state, be sure your contractor bears the appropriate license.
Figure 2.
LEG
OUTDOOR VENTILATION
![]() 15.50
15.50
7.35
2 in. SOCKET
24.05
3.50
|
|
| MODEL | "A" DIM. |
|
| 14.50 | 200 | 21.63 |
|
|
| 250 | 24.63 |
|
|
| 300 | 27.63 |
|
| 4.875 | 400 | 34.13 |
6.64 | 8.84 |
|
| |
| "A" DIM. |
|
|
|
30.63
LEG
DIMENSIONS IN INCHES
INDOOR VENTILATION
Figure 3.
4 in. Kit
P/N 460506
5 in. Kit
P/N 460507
LEG
![]() 15.50
15.50 ![]()
7.35
24.05
![]() Ø4.88
Ø4.88
![]() Ø5.88
Ø5.88
3.50
14.50
|
|
|
|
|
|
|
|
|
|
|
|
|
|
|
|
|
|
|
|
|
|
|
|
|
| 6.64 |
|
|
|
| 8.84 |
|
|
|
| 4.875 | |||||||||||||
|
|
|
|
|
|
| ||||||||||||||||||
|
|
|
|
|
|
|
|
|
|
|
|
|
|
|
|
|
|
|
|
|
|
|
|
|
"A" DIM.
INDOOR VENT ADAPTOR
P/N 460506 | 4 in. Kit |
P/N 460507 | 5 in. Kit |
MODEL | "A" DIM. |
200 | 21.63 |
250 | 24.63 |
30027.63
40034.13
2.00
30.63
LEG
DIMENSIONS IN INCHES
P/N 472032 | Rev. A |
