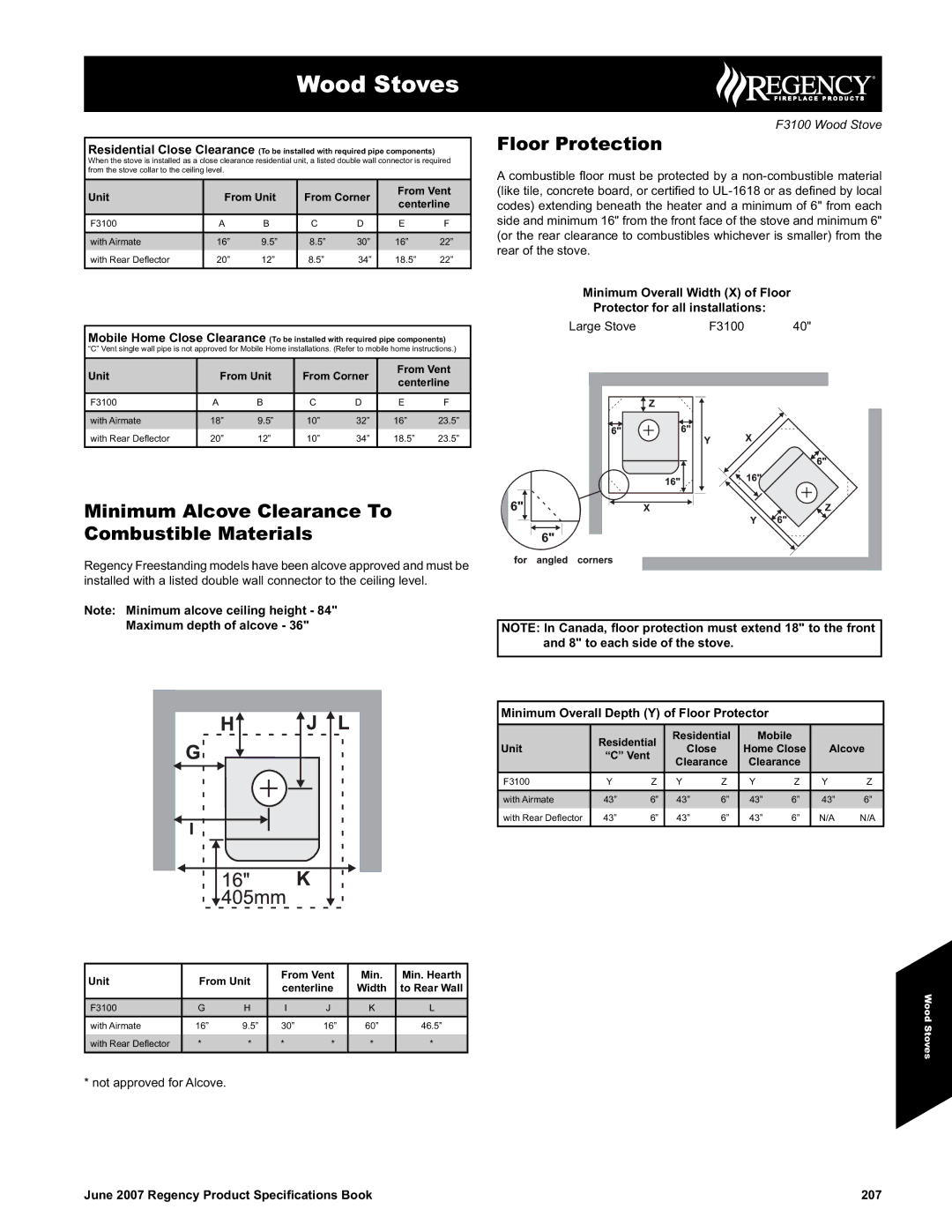
Wood Stoves
Residential Close Clearance (To be installed with required pipe components) When the stove is installed as a close clearance residential unit, a listed double wall connector is required from the stove collar to the ceiling level.
Unit | From Unit | From Corner | From Vent | ||||
centerline | |||||||
|
|
|
|
| |||
|
|
|
|
|
|
| |
F3100 | A | B | C | D | E | F | |
|
|
|
|
|
|
| |
with Airmate | 16” | 9.5” | 8.5” | 30” | 16” | 22” | |
with Rear Defl ector | 20” | 12” | 8.5” | 34” | 18.5” | 22” | |
Mobile Home Close Clearance (To be installed with required pipe components)
“C” Vent single wall pipe is not approved for Mobile Home installations. (Refer to mobile home instructions.)
Unit | From Unit | From Corner | From Vent | ||||
centerline | |||||||
|
|
|
|
| |||
|
|
|
|
|
|
| |
F3100 | A | B | C | D | E | F | |
|
|
|
|
|
|
| |
with Airmate | 18” | 9.5” | 10” | 32” | 16” | 23.5” | |
with Rear Defl ector | 20” | 12” | 10” | 34” | 18.5” | 23.5” | |
|
|
|
|
|
|
| |
Minimum Alcove Clearance To Combustible Materials
Regency Freestanding models have been alcove approved and must be installed with a listed double wall connector to the ceiling level.
Note: Minimum alcove ceiling height - 84"
Maximum depth of alcove - 36"
Unit | From Unit | From Vent | Min. | Min. Hearth | |||
centerline | Width | to Rear Wall | |||||
|
|
| |||||
|
|
|
|
|
|
| |
F3100 | G | H | I | J | K | L | |
|
|
|
|
|
|
| |
with Airmate | 16” | 9.5” | 30” | 16” | 60” | 46.5” | |
with Rear Defl ector | * | * | * | * | * | * | |
* not approved for Alcove.
F3100 Wood Stove
Floor Protection
A combustible fl oor must be protected by a
Minimum Overall Width (X) of Floor
Protector for all installations:
Large Stove |
| F3100 | 40" |
|
| ||||||||||
|
|
|
|
|
|
|
|
|
|
|
|
|
|
|
|
|
|
|
|
|
|
|
|
|
|
|
|
|
|
|
|
|
|
|
|
|
|
|
|
|
|
|
|
|
|
|
|
|
|
|
|
|
|
|
|
|
|
|
|
|
|
|
|
|
|
|
|
|
|
|
|
|
|
|
|
|
|
|
|
|
|
|
|
|
|
|
|
|
|
|
|
|
|
|
|
|
|
|
|
|
|
|
|
|
|
|
|
|
|
|
|
|
|
|
|
|
|
|
|
|
|
|
|
|
|
|
|
|
|
|
|
|
|
|
|
|
|
|
|
|
|
|
|
|
|
|
|
|
|
|
|
|
|
|
|
|
|
|
|
|
|
|
|
|
|
|
|
|
|
|
|
|
|
|
|
|
|
|
|
|
|
|
|
|
|
|
|
|
|
|
|
|
|
|
|
|
|
|
|
|
|
|
|
|
|
|
|
NOTE: In Canada, floor protection must extend 18" to the front and 8" to each side of the stove.
Minimum Overall Depth (Y) of Floor Protector
| Residential | Residential | Mobile |
|
| |||
Unit | Close |
| Home Close | Alcove | ||||
“C” Vent |
|
| ||||||
|
| Clearance | Clearance |
|
| |||
|
|
|
|
| ||||
F3100 | Y | Z | Y | Z | Y | Z | Y | Z |
|
|
|
|
|
|
|
|
|
with Airmate | 43” | 6” | 43” | 6” | 43” | 6” | 43” | 6” |
with Rear Defl ector | 43” | 6” | 43” | 6” | 43” | 6” | N/A | N/A |
|
|
|
|
|
|
|
|
|
Wood Stoves
June 2007 Regency Product Specifications Book | 207 |
