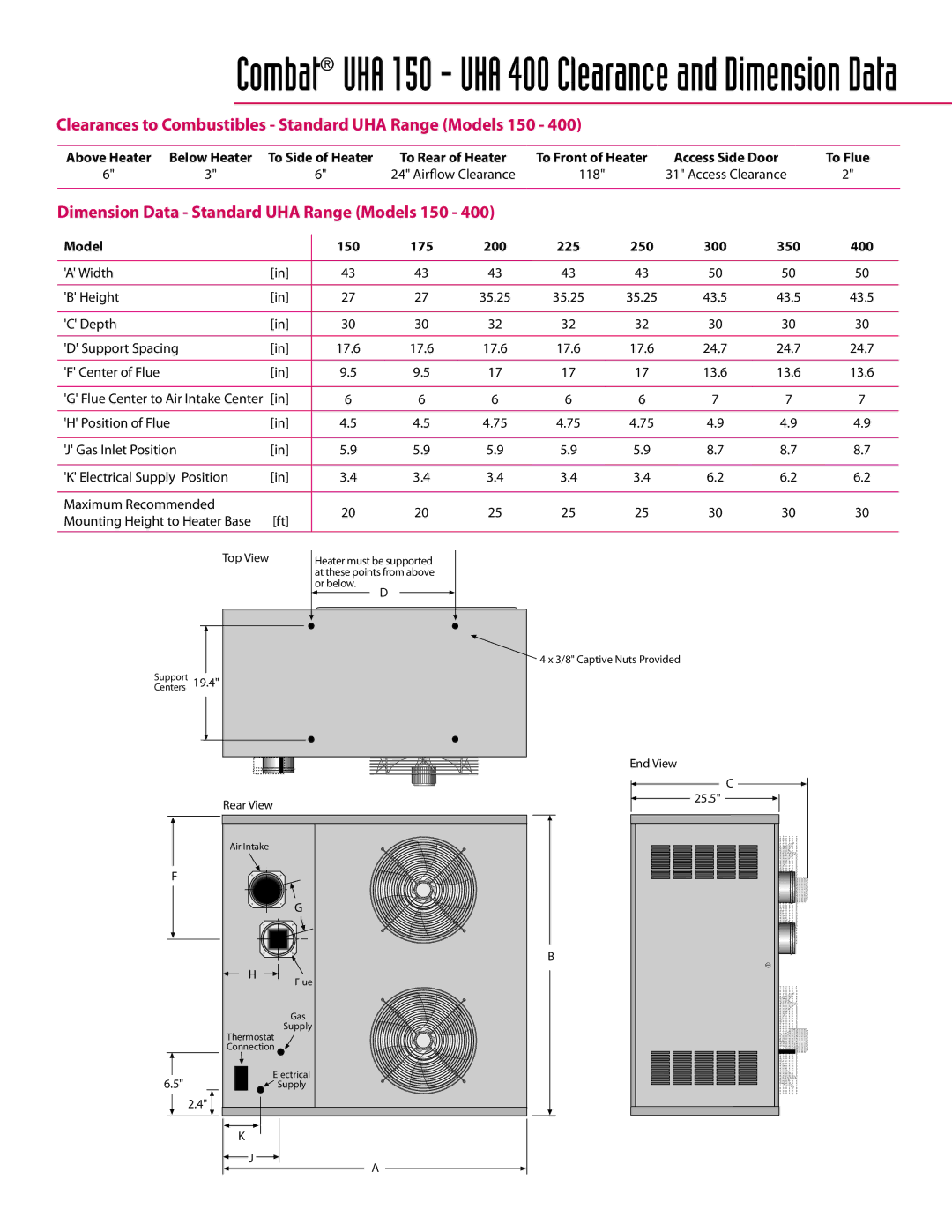
Combat® UHA 150 - UHA 400 Clearance and Dimension Data
Clearances to Combustibles - Standard UHA Range (Models 150 - 400)
Above Heater | Below Heater | To Side of Heater | To Rear of Heater | To Front of Heater | Access Side Door | To Flue |
6" | 3" | 6" | 24" Airflow Clearance | 118" | 31" Access Clearance | 2" |
|
|
|
|
|
|
|
Dimension Data - Standard UHA Range (Models 150 - 400)
Model |
| 150 | 175 | 200 | 225 | 250 | 300 | 350 | 400 | |
|
|
|
|
|
|
|
|
|
| |
'A' Width | [in] | 43 | 43 | 43 | 43 | 43 | 50 | 50 | 50 | |
|
|
|
|
|
|
|
|
|
| |
'B' Height | [in] | 27 | 27 | 35.25 | 35.25 | 35.25 | 43.5 | 43.5 | 43.5 | |
|
|
|
|
|
|
|
|
|
| |
'C' Depth | [in] | 30 | 30 | 32 | 32 | 32 | 30 | 30 | 30 | |
|
|
|
|
|
|
|
|
|
| |
'D' Support Spacing | [in] | 17.6 | 17.6 | 17.6 | 17.6 | 17.6 | 24.7 | 24.7 | 24.7 | |
|
|
|
|
|
|
|
|
|
| |
'F' Center of Flue | [in] | 9.5 | 9.5 | 17 | 17 | 17 | 13.6 | 13.6 | 13.6 | |
|
|
|
|
|
|
|
|
|
| |
'G' Flue Center to Air Intake Center | [in] | 6 | 6 | 6 | 6 | 6 | 7 | 7 | 7 | |
|
|
|
|
|
|
|
|
|
| |
'H' Position of Flue | [in] | 4.5 | 4.5 | 4.75 | 4.75 | 4.75 | 4.9 | 4.9 | 4.9 | |
|
|
|
|
|
|
|
|
|
| |
'J' Gas Inlet Position | [in] | 5.9 | 5.9 | 5.9 | 5.9 | 5.9 | 8.7 | 8.7 | 8.7 | |
|
|
|
|
|
|
|
|
|
| |
'K' Electrical Supply Position | [in] | 3.4 | 3.4 | 3.4 | 3.4 | 3.4 | 6.2 | 6.2 | 6.2 | |
|
|
|
|
|
|
|
|
|
| |
Maximum Recommended |
| 20 | 20 | 25 | 25 | 25 | 30 | 30 | 30 | |
Mounting Height to Heater Base | [ft] | |||||||||
|
|
|
|
|
|
|
| |||
|
|
|
|
|
|
|
|
|
|
| �������� | ������������������������ | |
|
| �������������������������� | |
|
| ��������� | � |
|
|
| |
|
|
| ������������������������������ |
������� | ����� |
|
|
������� |
|
| |
|
|
| |
|
|
| �������� |
| ��������� |
|
|
| ���������� |
|
|
� |
|
|
|
|
| � |
|
| � | ���� |
|
|
|
| |
|
| ��� |
|
| ���������� | ������ |
|
|
|
| |
| ���������� |
|
|
���� | ���������� |
| |
| ������ |
| |
| ���� |
|
|
| � |
|
|
| � |
| � |
|
|
| |
�
�
�����
