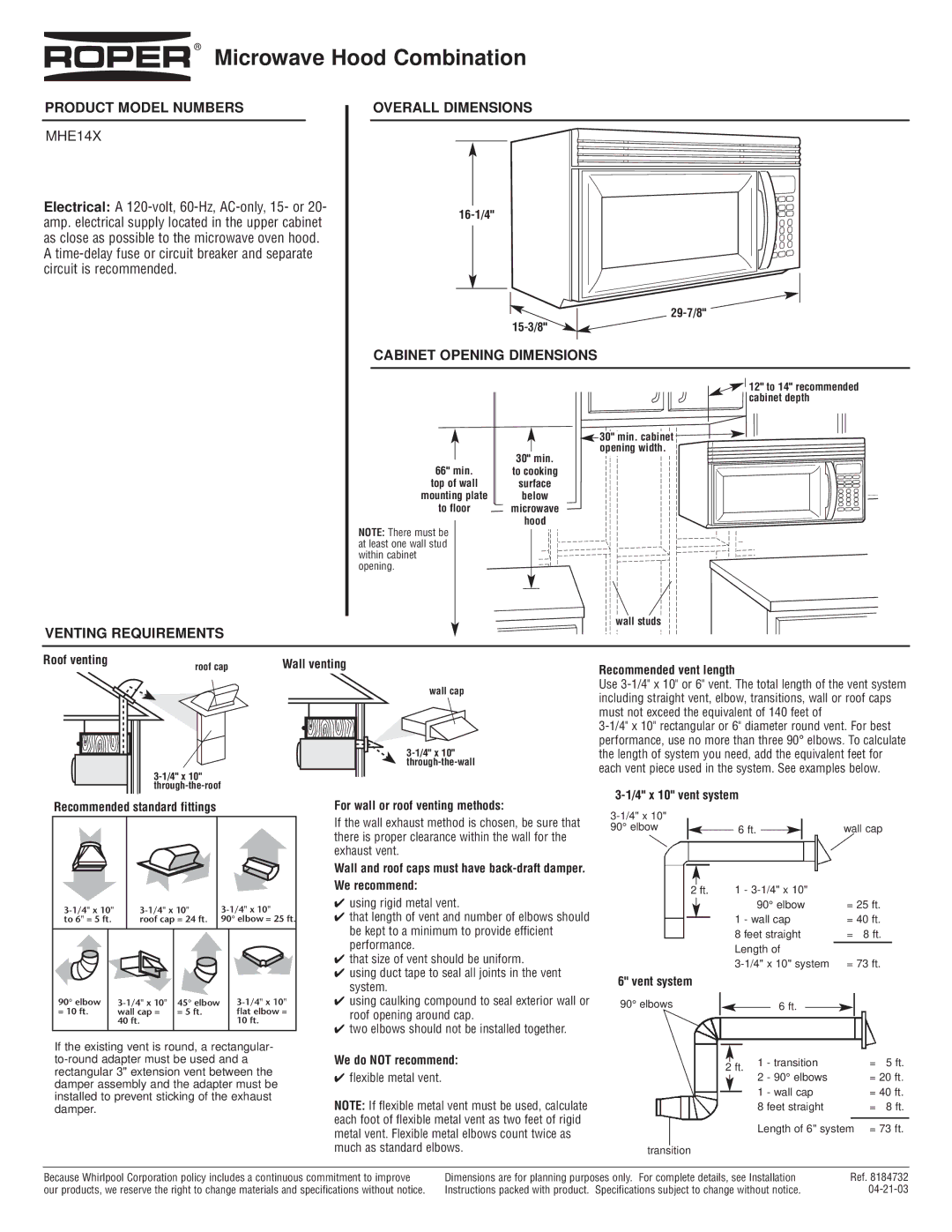
®
Microwave Hood Combination
PRODUCT MODEL NUMBERS
MHE14X
Electrical: A
A
VENTING REQUIREMENTS
OVERALL DIMENSIONS
![]() 29-7/8"
29-7/8" ![]()
CABINET OPENING DIMENSIONS
12" to 14" recommended cabinet depth
![]() 30" min. cabinet opening width.
30" min. cabinet opening width.
|
| 30" min. | ||
| 66" min. | |||
| to cooking | |||
| top of wall | surface | ||
| mounting plate | below | ||
| to floor | microwave | ||
|
| hood | ||
NOTE: There must be | ||||
|
| |||
|
| |||
at least one wall stud |
|
| ||
within cabinet |
|
| ||
opening. |
|
| ||
|
|
|
| |
wall studs
Roof venting | roof cap | Wall venting | Recommended vent length | |
| ||||
|
|
| ||
|
| wall cap | Use | |
|
| including straight vent, elbow, transitions, wall or roof caps | ||
|
|
| ||
|
|
| must not exceed the equivalent of 140 feet of | |
|
|
| ||
|
|
| performance, use no more than three 90° elbows. To calculate | |
|
| the length of system you need, add the equivalent feet for | ||
|
| each vent piece used in the system. See examples below. | ||
|
| |||
|
|
| ||
|
| |||
Recommended standard fittings | For wall or roof venting methods: | |||
| ||||
|
|
|
| If the wall exhaust method is chosen, be sure that |
|
|
| |
|
|
|
| 90° elbow | 6 ft. | wall cap | ||
|
|
|
| there is proper clearance within the wall for the | ||||
|
|
|
|
|
|
|
| |
|
|
|
| exhaust vent. |
|
|
|
|
|
|
|
| Wall and roof caps must have |
|
|
|
|
|
|
|
| We recommend: | 2 ft. | 1 - |
|
|
|
|
|
| ✔ using rigid metal vent. |
|
| ||
| 90° elbow | = 25 ft. | ||||||
✔ that length of vent and number of elbows should |
|
|
|
| ||||
to 6" = 5 ft. | roof cap = 24 ft. | 90° elbow = 25 ft. |
| 1 - wall cap | = 40 ft. | |||
|
|
|
| be kept to a minimum to provide efficient |
| 8 feet straight | = | 8 ft. |
|
|
|
| performance. |
| Length of |
|
|
|
|
|
| ✔ that size of vent should be uniform. |
| = 73 ft. | ||
|
|
|
| ✔ using duct tape to seal all joints in the vent |
| |||
|
|
|
| 6" vent system |
|
|
| |
|
|
|
| system. |
|
|
| |
|
|
|
|
|
|
|
| |
90° elbow | 45° elbow | ✔ using caulking compound to seal exterior wall or | 90° elbows | 6 ft. |
|
| ||
= 10 ft. | wall cap = | = 5 ft. | flat elbow = | roof opening around cap. |
|
| ||
|
|
|
| |||||
| 40 ft. |
| 10 ft. | ✔ two elbows should not be installed together. |
|
|
|
|
|
|
|
|
|
|
|
| |
If the existing vent is round, a rectangular-
We do NOT recommend: |
|
|
|
|
|
| 1 | - transition | = | 5 ft. | |
|
|
|
|
|
| ||||||
|
|
| 2 ft. | ||||||||
✔ flexible metal vent. |
|
|
| 2 | - 90° elbows | = 20 ft. | |||||
|
|
|
|
|
| ||||||
|
|
|
|
|
| ||||||
NOTE: If flexible metal vent must be used, calculate |
|
|
|
|
|
| 1 | - wall cap | = 40 ft. | ||
|
|
|
|
|
| ||||||
|
|
|
|
|
| 8 feet straight | = | 8 ft. | |||
each foot of flexible metal vent as two feet of rigid |
|
|
|
|
|
|
|
|
|
|
|
|
|
|
|
|
| Length of 6" system | = 73 ft. | ||||
metal vent. Flexible metal elbows count twice as |
|
|
|
|
|
| |||||
|
|
|
|
|
|
|
|
|
|
| |
much as standard elbows. |
|
|
|
|
|
|
|
|
|
| |
transition |
|
|
|
|
| ||||||
Because Whirlpool Corporation policy includes a continuous commitment to improve our products, we reserve the right to change materials and specifications without notice.
Dimensions are for planning purposes only. For complete details, see Installation | Ref. 8184732 |
Instructions packed with product. Specifications subject to change without notice. |
