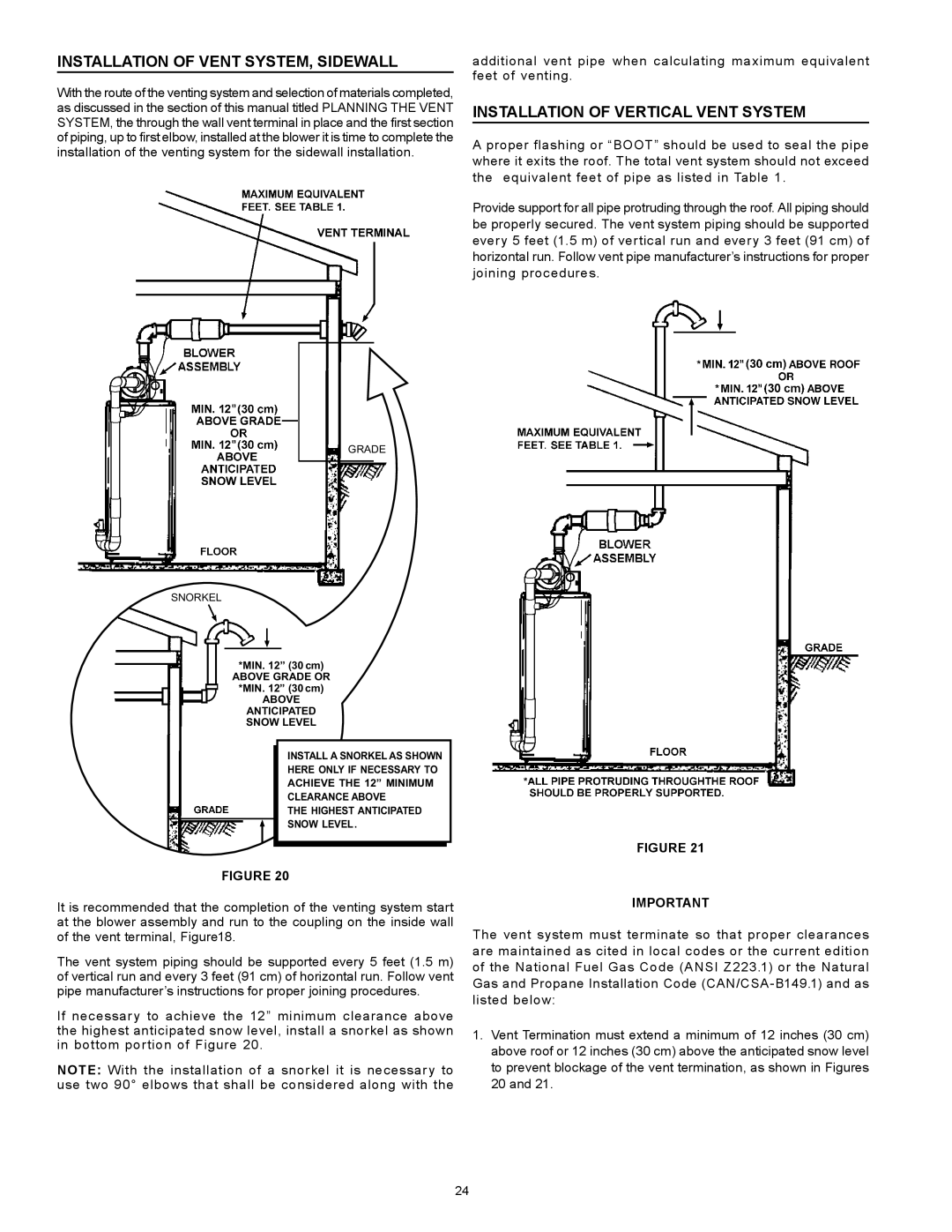
INSTALLATION OF VENT SYSTEM, SIDEWALL
With the route of the venting system and selection of materials completed, as discussed in the section of this manual titled PLANNING THE VENT
SYSTEM, the through the wall vent terminal in place and the first section of piping, up to first elbow, installed at the blower it is time to complete the
installation of the venting system for the sidewall installation.
GRADE
SNORKEL
*MIN. 12” (30 cm)
ABOVE GRADE OR
*MIN. 12” (30 cm)
ABOVE
ANTICIPATED
SNOW LEVEL
INSTALL A SNORKEL AS SHOWN
HERE ONLY IF NECESSARY TO
ACHIEVE THE 12” MINIMUM
CLEARANCE ABOVE
THE HIGHEST ANTICIPATED
SNOW LEVEL.
FIGURE 20
It is recommended that the completion of the venting system start at the blower assembly and run to the coupling on the inside wall of the vent terminal, Figure18.
The vent system piping should be supported every 5 feet (1.5 m) of vertical run and every 3 feet (91 cm) of horizontal run. Follow vent pipe manufacturer’s instructions for proper joining procedures.
If necessary to achieve the 12” minimum clearance above the highest anticipated snow level, install a snorkel as shown in bottom portion of Figure 20.
NOTE: With the installation of a snorkel it is necessary to use two 90° elbows that shall be considered along with the
additional vent pipe when calculating maximum equivalent feet of venting.
INSTALLATION OF VERTICAL VENT SYSTEM
A proper flashing or “BOOT” should be used to seal the pipe
where it exits the roof. The total vent system should not exceed the equivalent feet of pipe as listed in Table 1.
Provide support for all pipe protruding through the roof. All piping should be properly secured. The vent system piping should be supported
every 5 feet (1.5 m) of vertical run and every 3 feet (91 cm) of horizontal run. Follow vent pipe manufacturer’s instructions for proper
joining procedures.
FIGURE 21
IMPORTANT
The vent system must terminate so that proper clearances are maintained as cited in local codes or the current edition
of the National Fuel Gas Code (ANSI Z223.1) or the Natural Gas and Propane Installation Code
listed below:
1.Vent Termination must extend a minimum of 12 inches (30 cm) above roof or 12 inches (30 cm) above the anticipated snow level to prevent blockage of the vent termination, as shown in Figures 20 and 21.
24
