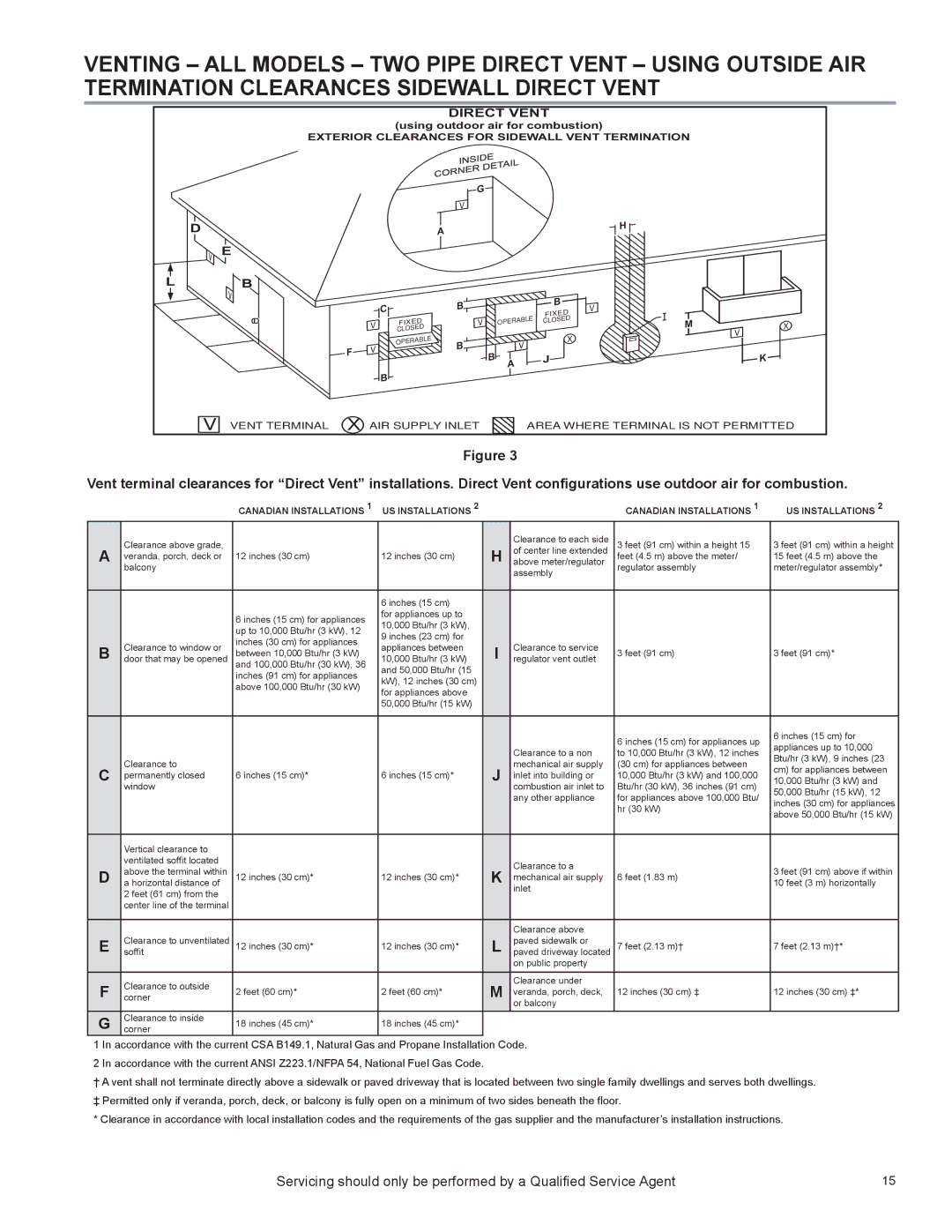SUF 100 THRU 250, SUF 130 THRU 500, SUF 60 THRU 120 specifications
State Industries has long been a leader in the manufacturing of high-quality water heaters, particularly known for its SUF series. The SUF 60 thru 120, SUF 130 thru 500, and SUF 100 thru 250 models are excellent examples of State Industries’ commitment to efficiency, performance, and innovation. These units are designed to meet a range of residential and commercial water heating needs, showcasing advanced engineering and durability.The SUF series is primarily built for heavy-duty applications, offering various capacities to accommodate different demands. The SUF 60 thru 120 models are ideal for residential settings, providing dependable hot water solutions with capacity options ranging from 60 to 120 gallons. These units utilize high-quality insulation to minimize heat loss, resulting in improved efficiency and cost-effectiveness.
Moving to the SUF 130 thru 500 series, these models are tailored for larger commercial applications. With capacities extending up to 500 gallons, they are perfect for industries where high volume and consistent hot water supply are essential. The SUF 130 thru 500 models feature robust heating elements and advanced thermostats for precise temperature control, ensuring the delivery of hot water on demand.
The SUF 100 thru 250 units straddle the line between residential and light commercial applications. With capacities from 100 to 250 gallons, these water heaters are versatile and adaptable to various settings. They integrate cutting-edge technology that enhances safety, such as multi-level safety controls and automatic shut-off systems, ensuring user protection while maximizing performance.
Each SUF model is designed with longevity in mind. The tanks are constructed from high-grade materials that resist corrosion and wear, featuring factory-installed anode rods to enhance the lifespan even further. The energy-efficient design of these water heaters meets or exceeds current energy conservation standards, providing an eco-friendly solution without compromising on output.
In summary, State Industries’ SUF 60 thru 120, SUF 130 thru 500, and SUF 100 thru 250 models exemplify the brand’s dedication to quality and innovation. With various capacities, advanced technologies, and a focus on efficiency and durability, these water heaters cater to diverse needs, ensuring reliable hot water supply for years to come.

