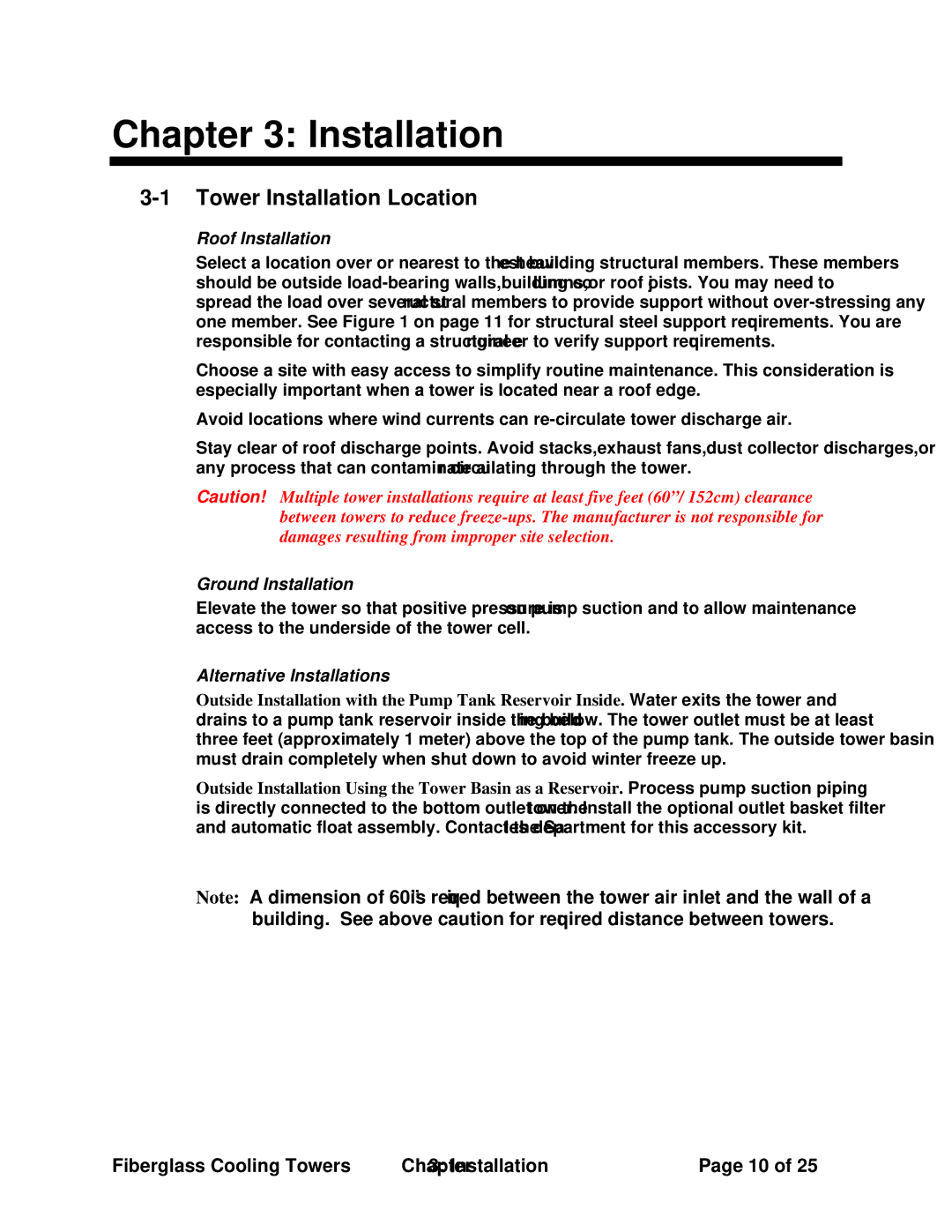882.00440.00 SC6-610.6 specifications
The Sterling 882.00440.00 SC6-610.6 is a reliable and versatile tool that has been designed to meet the needs of both professional tradespeople and DIY enthusiasts. Known for its durability and efficiency, this equipment integrates advanced technologies to enhance performance across various applications.At the core of the Sterling 882.00440.00 SC6-610.6 is its robust construction, engineered to withstand the rigors of demanding work environments. The body is made from high-quality materials that resist wear and tear, ensuring longevity and consistent performance over time. This feature makes it an ideal choice for heavy-duty tasks while also being lightweight enough to facilitate ease of handling.
One of the standout characteristics of this tool is its ergonomic design. The handle is crafted with user comfort in mind, featuring a non-slip grip that allows for extended use without causing fatigue. This is particularly beneficial for professionals who may be using the equipment for long hours. Additionally, the balanced weight distribution enhances control and precision, allowing for more accurate operation.
The Sterling 882.00440.00 SC6-610.6 is equipped with cutting-edge technology that promotes efficiency. The tool includes an adjustable speed mechanism, enabling users to tailor the performance according to the task at hand. This feature is crucial when working with different materials, as it allows for optimal results whether drilling, cutting, or fastening.
Moreover, safety is a paramount concern with the Sterling 882.00440.00 SC6-610.6. It incorporates several safety mechanisms, such as automatic shut-off features and protective shields, which minimize the risk of accidents during operation. This is particularly important in professional settings where safety regulations must be adhered to.
Another remarkable aspect of this tool is its compatibility with a wide range of accessories and attachments, making it highly adaptable to various tasks. This versatility enhances its functionality, allowing users to streamline their workflow and tackle different projects without the need for multiple devices.
In summary, the Sterling 882.00440.00 SC6-610.6 stands out in the market due to its durable construction, ergonomic design, advanced technology, and safety features. Whether you are a seasoned professional or an aspiring DIYer, this tool promises to deliver exceptional performance and reliability, making it an essential addition to any toolkit.
