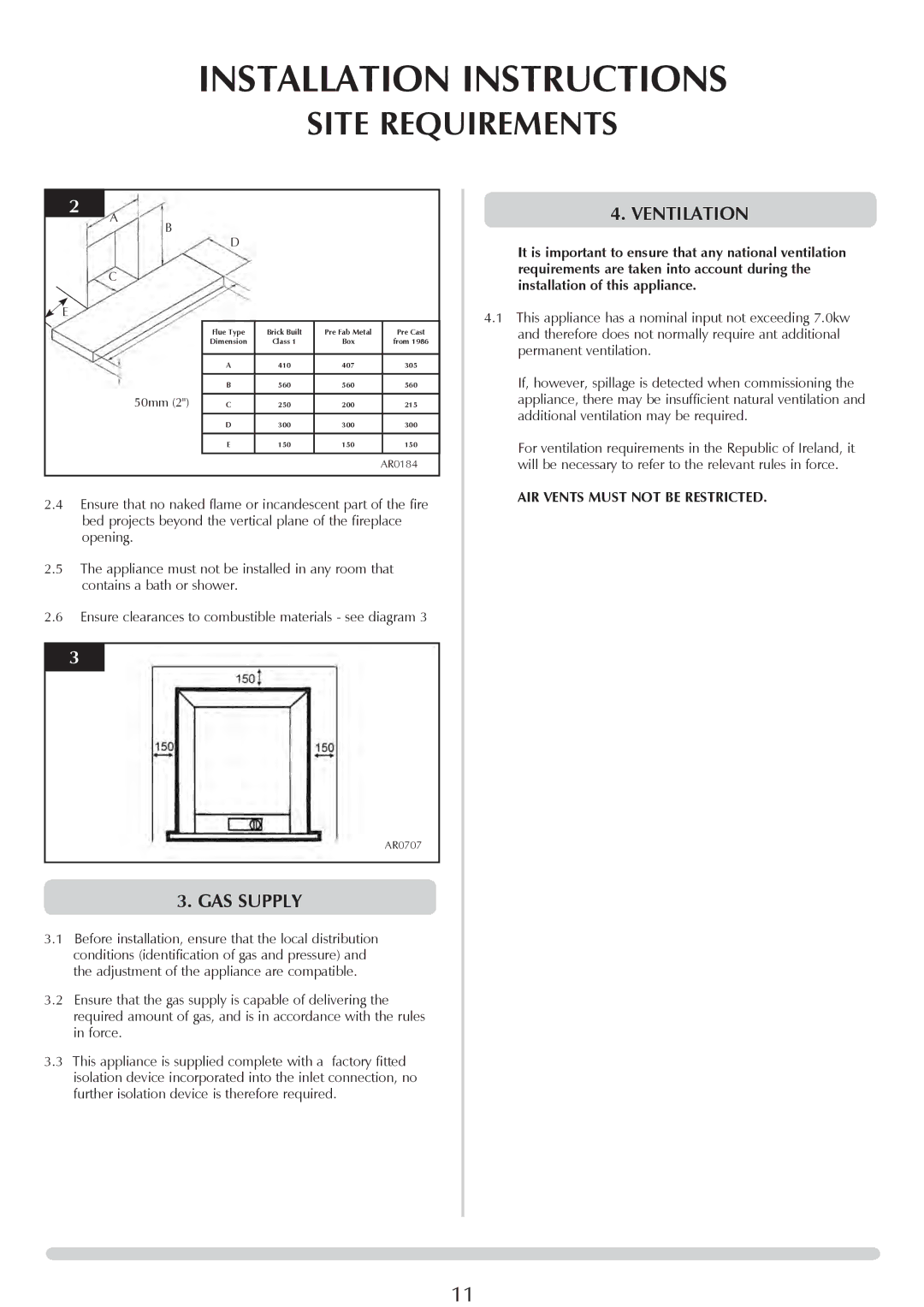
INSTALLATION INSTRUCTIONS
SITE REQUIREMENTS
2
A
B
D
C
![]() E
E
| Flue Type | Brick Built | Pre Fab Metal | Pre Cast |
| Dimension | Class 1 | Box | from 1986 |
|
|
|
|
|
| A | 410 | 407 | 305 |
|
|
|
|
|
| B | 560 | 560 | 560 |
50mm (2") |
|
|
|
|
C | 250 | 200 | 215 | |
|
|
|
|
|
| D | 300 | 300 | 300 |
|
|
|
|
|
| E | 150 | 150 | 150 |
|
|
|
|
|
AR0184
2.4Ensure that no naked flame or incandescent part of the fire bed projects beyond the vertical plane of the fireplace opening.
2.5The appliance must not be installed in any room that contains a bath or shower.
2.6Ensure clearances to combustible materials - see diagram 3
3
AR0707
3.GAS SUPPLY
3.1Before installation, ensure that the local distribution conditions (identification of gas and pressure) and the adjustment of the appliance are compatible.
3.2Ensure that the gas supply is capable of delivering the required amount of gas, and is in accordance with the rules in force.
3.3This appliance is supplied complete with a factory fitted isolation device incorporated into the inlet connection, no further isolation device is therefore required.
4. VENTILATION
It is important to ensure that any national ventilation requirements are taken into account during the installation of this appliance.
4.1This appliance has a nominal input not exceeding 7.0kw and therefore does not normally require ant additional permanent ventilation.
If, however, spillage is detected when commissioning the appliance, there may be insufficient natural ventilation and additional ventilation may be required.
For ventilation requirements in the Republic of Ireland, it will be necessary to refer to the relevant rules in force.
AIR VENTS MUST NOT BE RESTRICTED.
11
