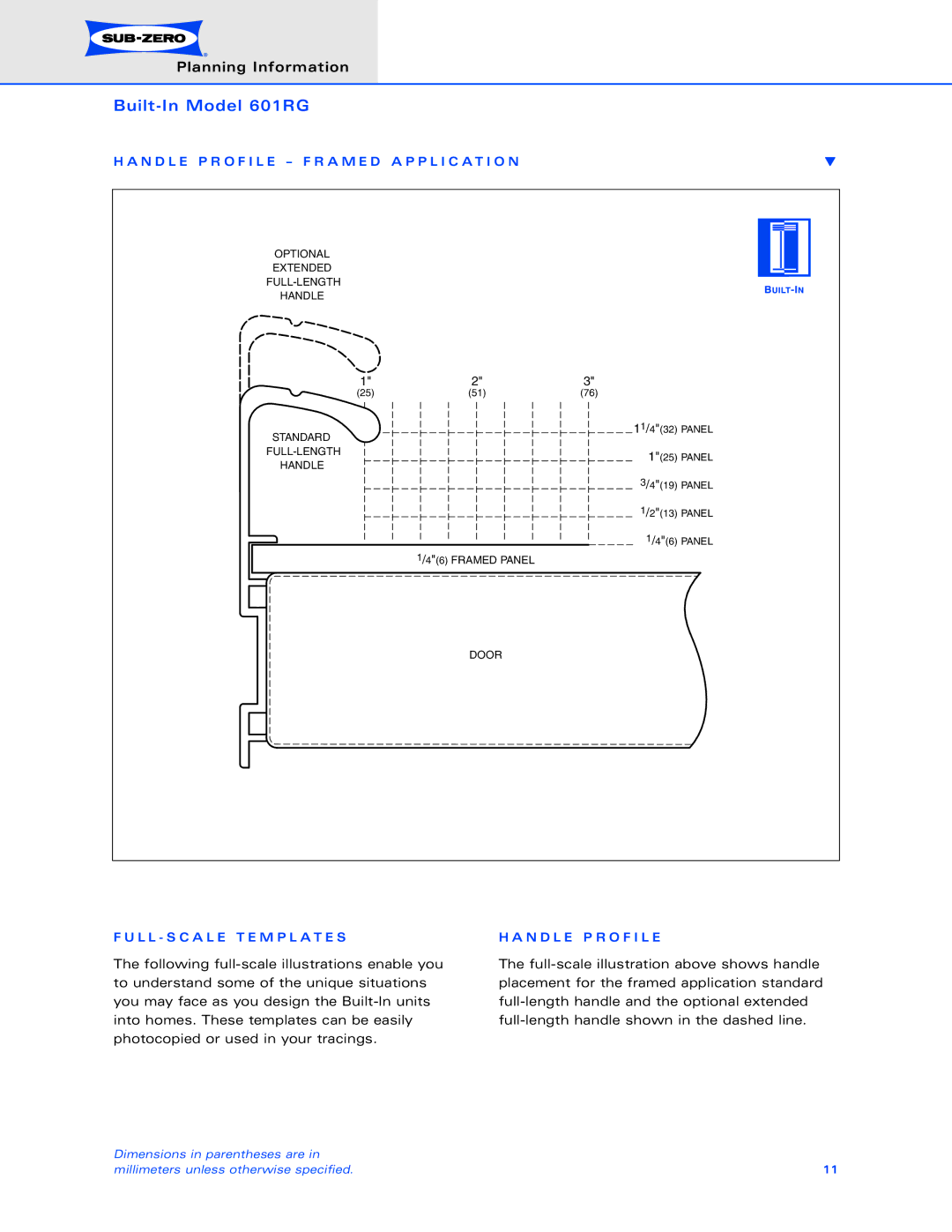601RG specifications
The Sub-Zero 601RG is a remarkable addition to the luxury refrigeration market, seamlessly blending cutting-edge technology with sophisticated design. This freestanding refrigerator and freezer combination is engineered to redefine what consumers expect from their kitchen appliances.One of the standout features of the 601RG is its dual refrigeration system, an innovative technology that maintains optimal temperatures in both the refrigerator and freezer compartments. This system ensures that food is kept fresher for longer by preventing the transfer of air between the two sections, thereby reducing the risk of odors mingling and preserving the integrity of flavors. The refrigerator boasts separate compressors and evaporators, which contribute to enhanced performance and energy efficiency.
The 601RG also features Sub-Zero’s advanced air purification system. This technology utilizes a special filter to eliminate bacteria, mold, and ethylene gas, which can cause food to spoil. With this feature, users can expect a cleaner and healthier environment within their refrigerator, ensuring that fruits, vegetables, and other perishables retain their freshness.
A user-friendly touch control panel enhances the overall experience, allowing homeowners to easily adjust temperature settings for each compartment. With the precise temperature control, users can customize their refrigerator's environment to suit specific storage needs, whether for delicate items like cheeses or hard vegetables.
Additionally, the Sub-Zero 601RG includes a stylish glass door design that serves both functional and aesthetic purposes. The full-height glass allows for effortless viewing of contents while adding a touch of elegance to any kitchen decor. Moreover, the unit is equipped with energy-efficient LED lighting, illuminating the interior and making it easier to locate items even in dim lighting.
In terms of capacity, the 601RG provides ample space, with multiple adjustable shelves and door bins that accommodate various sizes and shapes of food and beverages. This thoughtful storage design maximizes utility while maintaining a streamlined appearance.
In conclusion, the Sub-Zero 601RG is a premier refrigeration solution that combines advanced technology with premium design. Its dual refrigeration system, air purification technology, user-friendly controls, elegant glass design, and efficient storage options make it an ideal choice for discerning homeowners seeking luxury and performance in their kitchen appliances.

