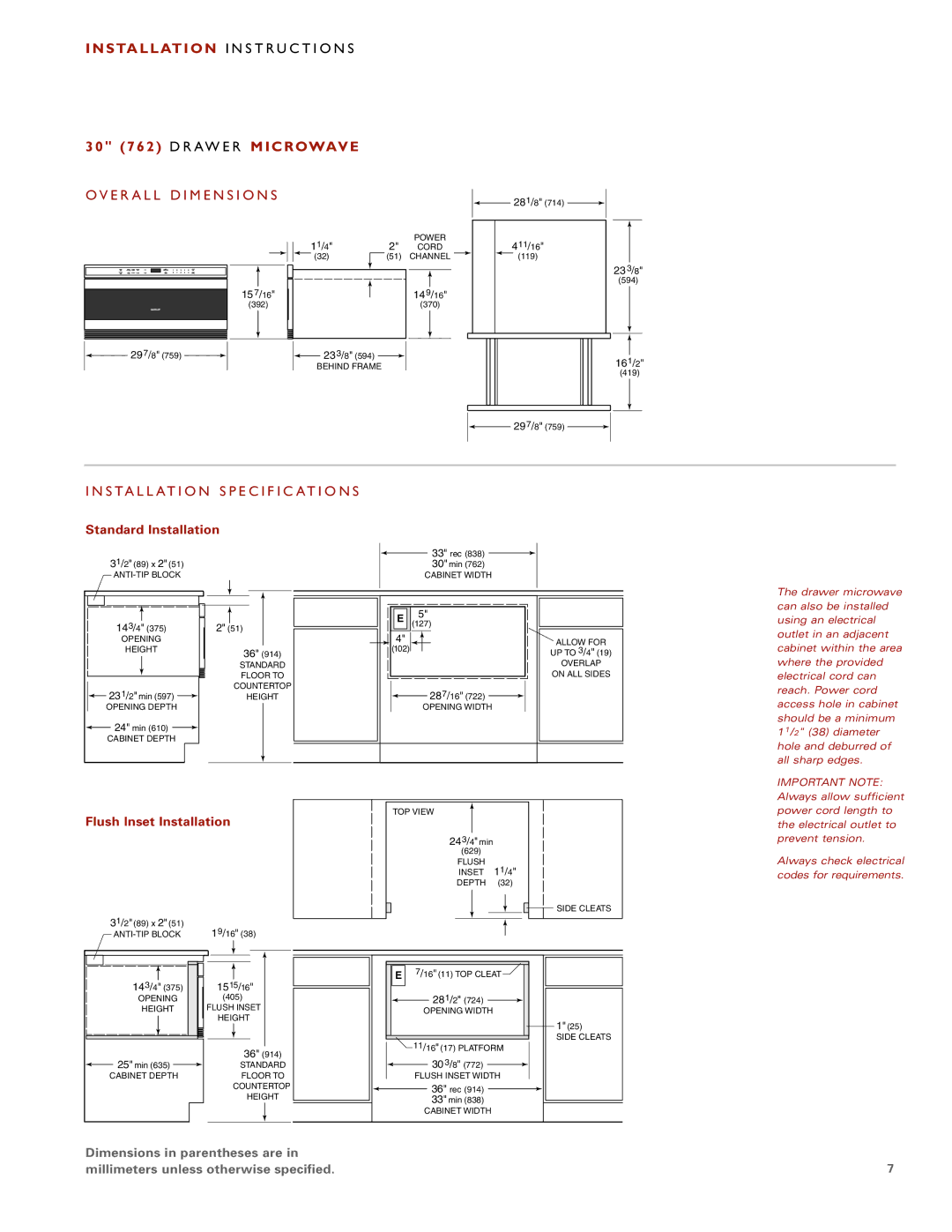
INSTAL LATI ON INSTR U C TIO N S
30" (7 62) DRAWER MICROWAVE
OV ERALL DIME NS IONS
157/16"
(392)
![]() 297/8" (759)
297/8" (759) ![]()
|
| 11/4" |
|
| 2" |
|
| POWER | |||
|
|
|
|
|
| CORD | |||||
|
|
| (32) |
|
| (51) |
| CHANNEL | |||
|
|
|
|
|
|
|
|
|
|
|
|
|
|
|
|
|
|
|
|
|
|
|
|
|
|
|
|
|
|
|
|
| 149/16" | ||
|
|
|
|
|
|
|
|
| |||
|
|
|
|
|
|
|
|
| (370) | ||
|
|
|
|
|
|
|
|
|
|
|
|
|
|
|
|
|
|
|
|
|
|
|
|
|
|
|
|
|
|
|
|
|
|
|
|
|
|
|
|
|
|
|
|
|
|
|
|
|
|
|
| 233/8" (594) |
|
|
|
|
|
| |
|
|
|
|
|
|
|
|
|
| ||
|
|
|
|
|
|
|
|
|
| ||
|
|
| BEHIND FRAME |
|
|
|
|
| |||
![]() 281/8" (714)
281/8" (714) ![]()
411/16"
![]() (119)
(119)
233/8"
(594)
161/2"
(419)
![]() 297/8" (759)
297/8" (759) ![]()
I NS TAL LATI ON SPEC IFIC ATI ONS
Standard Installation
31/2"(89) x 2"(51) |
143/4" (375) |
OPENING |
HEIGHT |
231/2"min (597) |
OPENING DEPTH |
24" min (610) |
CABINET DEPTH |
2" (51)
36" (914)
STANDARD
FLOOR TO
COUNTERTOP
HEIGHT
| 33" rec (838) |
| 30" min (762) |
| CABINET WIDTH |
E | 5" |
(127) | |
4" | ALLOW FOR |
(102) | UP TO 3/4" (19) |
| OVERLAP |
| ON ALL SIDES |
| 287/16" (722) |
| OPENING WIDTH |
The drawer microwave can also be installed using an electrical outlet in an adjacent cabinet within the area where the provided electrical cord can reach. Power cord access hole in cabinet should be a minimum 11/2" (38) diameter hole and deburred of all sharp edges.
Flush Inset Installation
31/29"8( | ) x 2"5( | 1) | 19/16"3( |
|
|
| ||||
NAI |
| K | 8) |
| ||||||
| 143/4"3( 75) |
| 1515/16" |
| ||||||
|
| OPE | NIN | G |
| 4( 05) |
|
|
| |
| EH HIG | T |
| FLU | SHSIN | ET |
| |||
|
|
|
|
|
| EHHGI | T |
|
| |
| 25"i m n (635) |
|
|
| 36"9( | )14 | ||||
|
|
| NATS | ADDR | ||||||
I CAB | EN | TED | PTH |
|
|
| OLF | RO | TO | |
|
|
|
|
|
|
| UCOTNRE | TOP | ||
|
|
|
|
|
|
| HGHEI | T | ||
PTO | WVIE |
|
|
|
| 243/4"min |
|
| |
| 6( | 29) |
|
|
| FLUSH | 11/4" |
| |
| NI SET |
| ||
| ED | PTH | 3( 2) |
|
|
|
| SIDE | STCLEA |
E | 7/16"1( 1)OT PLTCAE |
| ||||
|
| 281/22"7( 4) |
| |||
| PO IEN NG WIDHT |
| ||||
|
|
|
|
| 1"(25) |
|
| 11/16"(17) PLAOFT | I SED LTCAE | S | |||
| RM |
| ||||
|
| 303/8"7(27 | ) |
| ||
| FLU | SHSINHTETDI W |
|
| ||
| 63 "er c9( | 14) |
| |||
|
| 33"i | m n8( | 38) |
| |
| AC | BIN | ETDI W HT |
| ||
IMPORTANT NOTE: Always allow sufficient power cord length to the electrical outlet to prevent tension.
Always check electrical codes for requirements.
Dimensions in parentheses are in millimeters unless otherwise specified.
7
