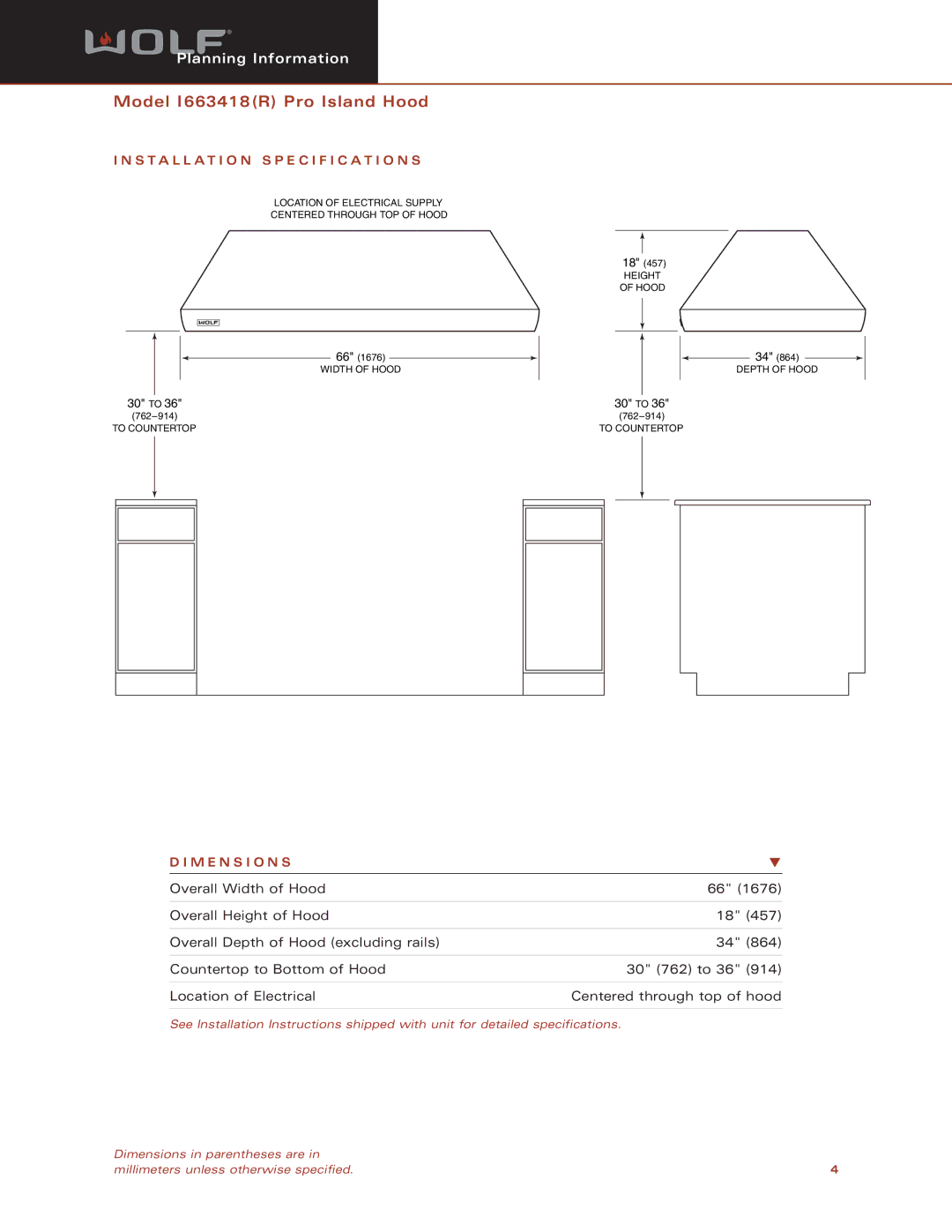
Planning Information
Model I663418(R) Pro Island Hood
I N S T A L L A T I O N S P E C I F I C A T I O N S
LOCATION OF ELECTRICAL SUPPLY
CENTERED THROUGH TOP OF HOOD
66" (1676)
WIDTH OF HOOD
30" TO 36"
TO COUNTERTOP
18" (457)
HEIGHT
OF HOOD
34" (864)
DEPTH OF HOOD
30" TO 36"
TO COUNTERTOP
D I M E N S I O N S
Overall Width of Hood | 66" (1676) | |
|
| |
Overall Height of Hood | 18" (457) | |
|
|
|
Overall Depth of Hood (excluding rails) | 34" | (864) |
|
|
|
Countertop to Bottom of Hood | 30" (762) to 36" | (914) |
|
| |
Location of Electrical | Centered through top of hood | |
|
|
|
See Installation Instructions shipped with unit for detailed specifications.
Dimensions in parentheses are in |
|
millimeters unless otherwise specified. | 4 |
