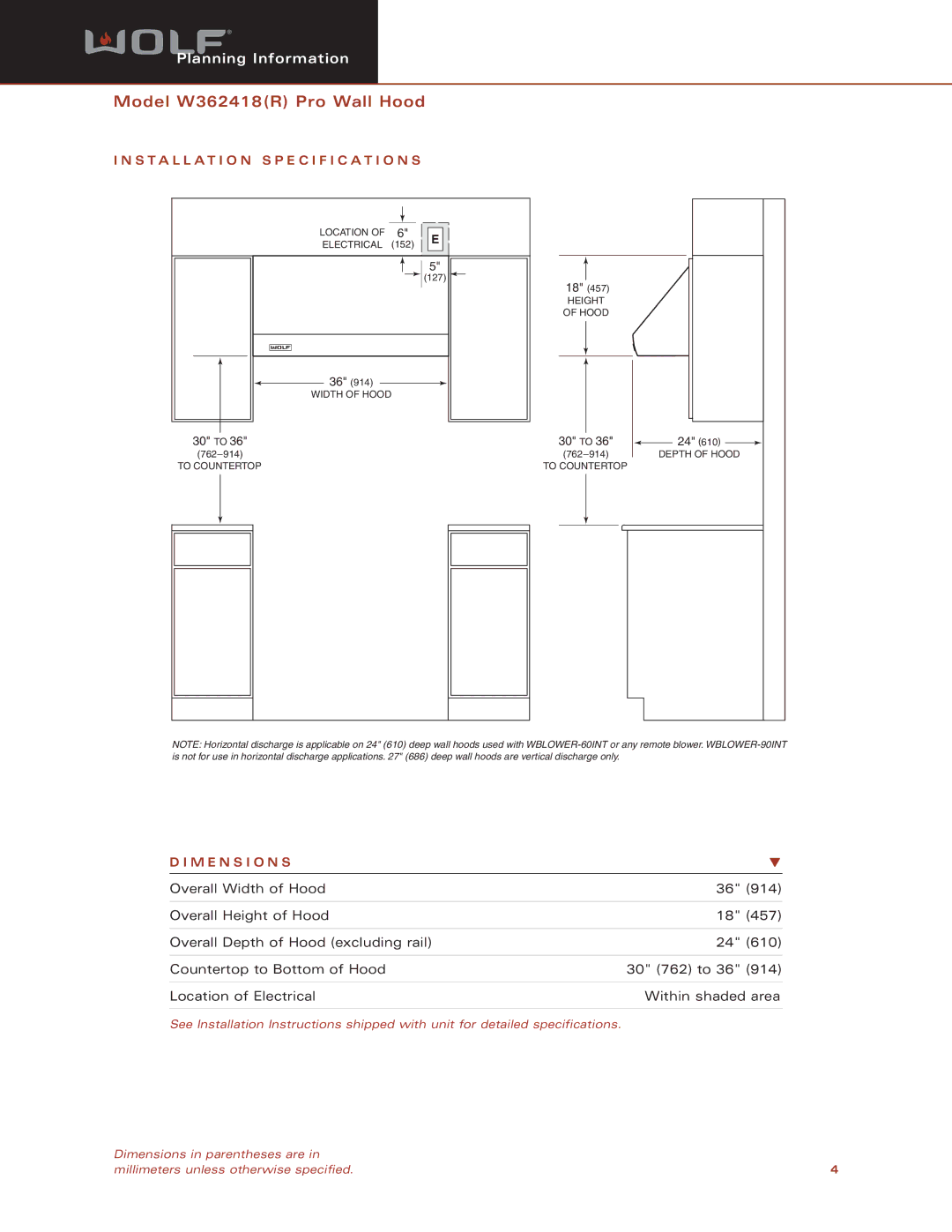W362418(R) specifications
The Sub-Zero W362418(R) is a premier undercounter wine storage unit, designed for both connoisseurs and casual wine enthusiasts. This model exemplifies the fine blend of elegant design and advanced technologies that Sub-Zero is renowned for, all while ensuring optimal wine preservation.One of the standout features of the W362418(R) is its dual-zone temperature control. This allows users to set two distinct temperature zones, ensuring that red and white wines can be stored at their perfect serving temperatures. The upper zone, typically used for white wine, can be set between 39°F to 65°F, while the lower zone accommodates red wines between 45°F to 65°F. This flexibility is particularly advantageous for those who wish to store a diverse collection of wines simultaneously.
The door of the W362418(R) is built with Low-Emissivity (Low-E) glass, which not only enhances its aesthetic appeal but also plays a critical role in insulation. This technology minimizes UV light exposure, preventing the degradation of wine, and provides an energy-efficient solution by maintaining stable internal temperatures. The unit is also equipped with a sealed refrigerator system that ensures consistent temperatures and humidity levels, which are essential for optimal wine storage.
Another hallmark of this model is the customizable shelving. The racks are made of solid beech wood, designed to slide smoothly in and out for easy access to your wine collection. Each shelf can accommodate bottles of various shapes and sizes, providing versatility for storing everything from standard Bordeaux bottles to larger formats.
The Sub-Zero W362418(R) also features a built-in water filtration system, which helps to maintain the humidity levels within the storage unit. This is crucial for ensuring that corks remain moist, preventing oxidation and preserving the quality of the wine.
Additionally, the digital touch control is user-friendly, allowing easy adjustments to settings and offering precise temperature control. An integrated alarm system alerts users if the temperature deviates from the set range, providing peace of mind for those invested in their wine collection.
In summary, the Sub-Zero W362418(R) combines innovative technology and sophisticated design to offer a premium wine storage solution. Its dual-zone capabilities, effective insulation, customizable shelving, and user-friendly features make it a top choice for serious wine collectors or anyone looking to elevate their wine storage experience. This model stands as a testament to Sub-Zero’s commitment to quality, performance, and style.

