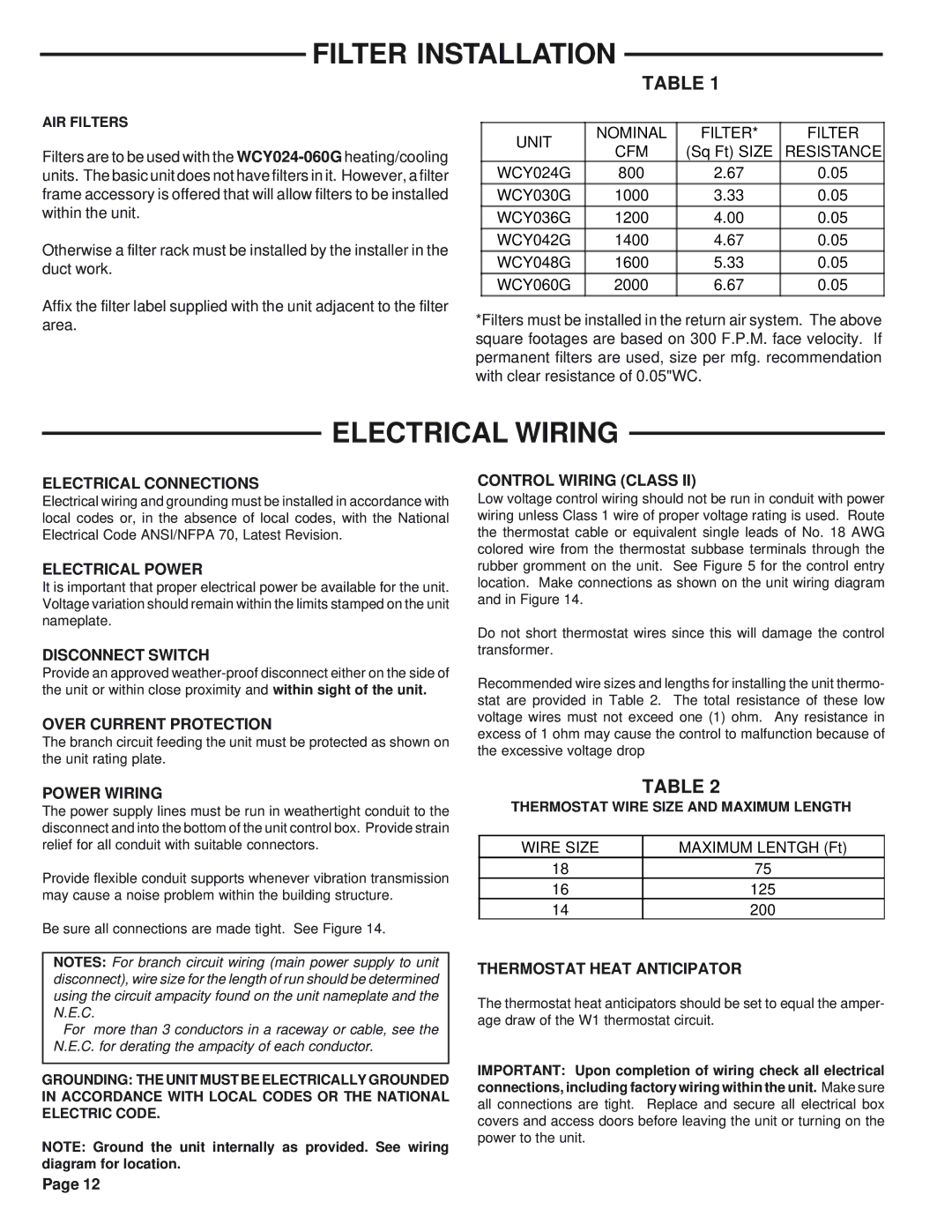WCY036G1, WCY042G1, WCY060G1, WCY048G1, WCY030G1 specifications
The Trane WCY series is a line of water-cooled chillers that exemplify innovation and efficiency in commercial HVAC systems. Models such as WCY024G1, WCY030G1, WCY042G1, WCY048G1, and WCY060G1 are designed to meet diverse cooling needs while maintaining energy efficiency and reliability.One of the standout features of the WCY series is its use of advanced chiller technology, which incorporates a reliable, scroll compressor. These compressors are known for their durability and efficiency, allowing the chillers to provide cooling capacity ranging from 24 to 60 tons, making them suitable for various building sizes and applications. The efficient design of these compressors contributes to lower energy consumption, leading to potential savings on operational costs.
Another significant characteristic of the Trane WCY series is its use of microchannel heat exchangers. These heat exchangers feature a compact design that minimizes refrigerant charge and enhances heat transfer performance. The microchannel technology not only improves overall efficiency, but it also contributes to a smaller physical footprint for the units, allowing for flexible installation options in tight spaces.
The chillers are equipped with advanced controls that optimize performance, enabling users to easily monitor and adjust system operations through a user-friendly interface. The integration of Trane's Tracer™ control technology enhances operational efficiency by providing real-time data and analytics, which can inform maintenance needs and system adjustments.
In addition to these features, the WCY series includes robust construction that ensures reliability in diverse environments. The units are designed to withstand various weather conditions and are built with corrosion-resistant materials to enhance durability.
Furthermore, the Trane WCY chillers are designed with sustainability in mind. They utilize refrigerants with low global warming potential (GWP), aligning with contemporary environmental standards and enhancing the overall sustainability of building operations.
In summary, the Trane WCY024G1, WCY030G1, WCY048G1, WCY060G1, and WCY042G1 chillers represent cutting-edge technology in water-cooled cooling solutions. With their efficient compressors, innovative heat exchange design, advanced controls, and commitment to sustainability, these chillers are an excellent choice for commercial buildings seeking reliable and efficient cooling solutions. Whether for new installations or retrofits, the Trane WCY series offers versatility and performance that meets the demands of modern HVAC applications.

