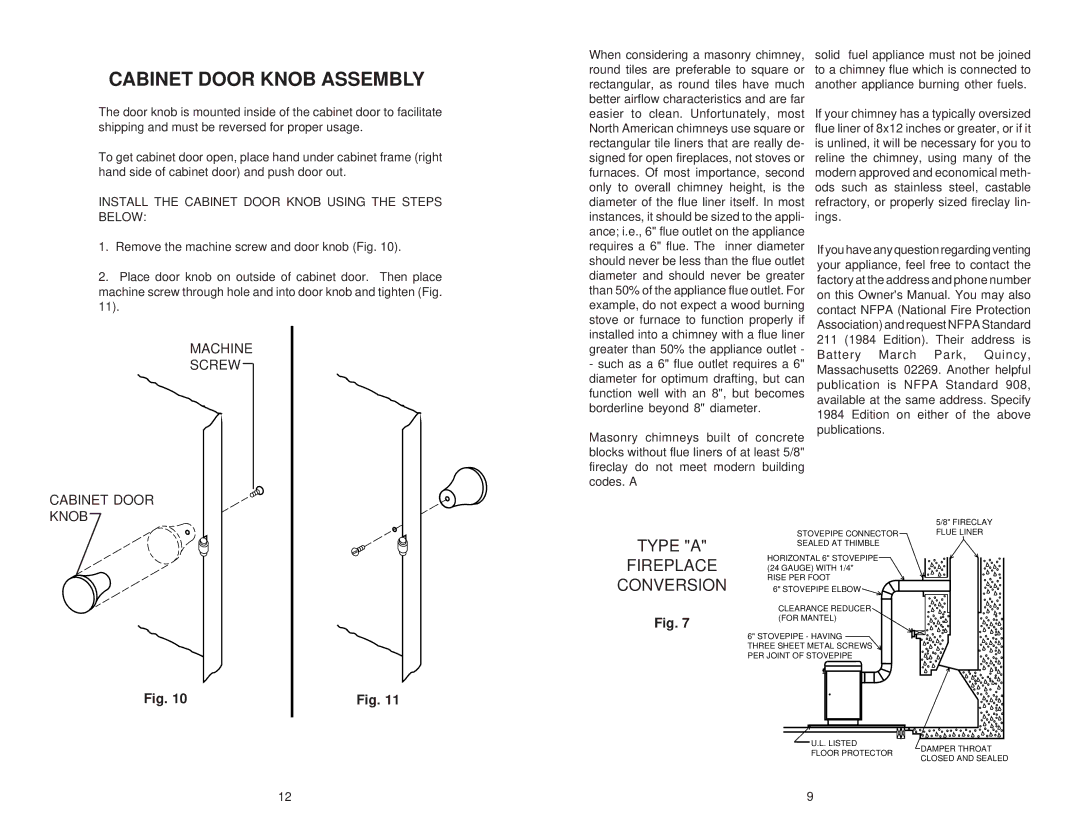2941 specifications
The United States Stove Company is renowned for its high-quality and efficient heating solutions, and the United States Stove 2941 is no exception. This remarkable wood-burning stove blends modern technology with traditional craftsmanship, making it a popular choice for homeowners seeking an effective and stylish heating option.The United States Stove 2941 features a robust construction with a cast iron door and heavy-duty steel body that ensures durability while providing optimal heat retention. Its compact design makes it suitable for smaller spaces, while its 1.4 cubic foot firebox can accommodate logs up to 18 inches in length. This size allows for efficient burning and provides ample heat for rooms up to 1,200 square feet, ideal for living areas, cabins, or even as a supplementary heat source in larger homes.
One of the standout characteristics of the 2941 is its advanced air wash system, which helps keep the glass door clean and clear of soot. This feature not only allows for a beautiful view of the flames but also reduces the need for frequent maintenance, allowing users to enjoy more time by the fire and less time cleaning. The stove also features a built-in ash pan, which simplifies ash removal and keeps the area around the stove tidy.
The efficiency of the United States Stove 2941 is further enhanced by its secondary combustion technology. This innovative design allows for a more complete burn of the wood fuel, significantly reducing emissions and maximizing heat output. With a reported efficiency rating of up to 78%, users can enjoy warmth without compromising environmental standards.
Additionally, the 2941 is equipped with an adjustable air control system, allowing users to easily manage the burn rate and heat output. This flexibility makes it easy to customize the heating experience based on personal preferences and the specific heating demands of the space.
In conclusion, the United States Stove 2941 stands out due to its combination of durability, efficiency, and modern technologies. With features like a clean glass door, ash pan, and secondary combustion, it provides a reliable heating solution while keeping maintenance to a minimum. Whether for primary or supplemental heating, the 2941 is designed to offer comfort and warmth during the colder months, making it a great addition to any home.

