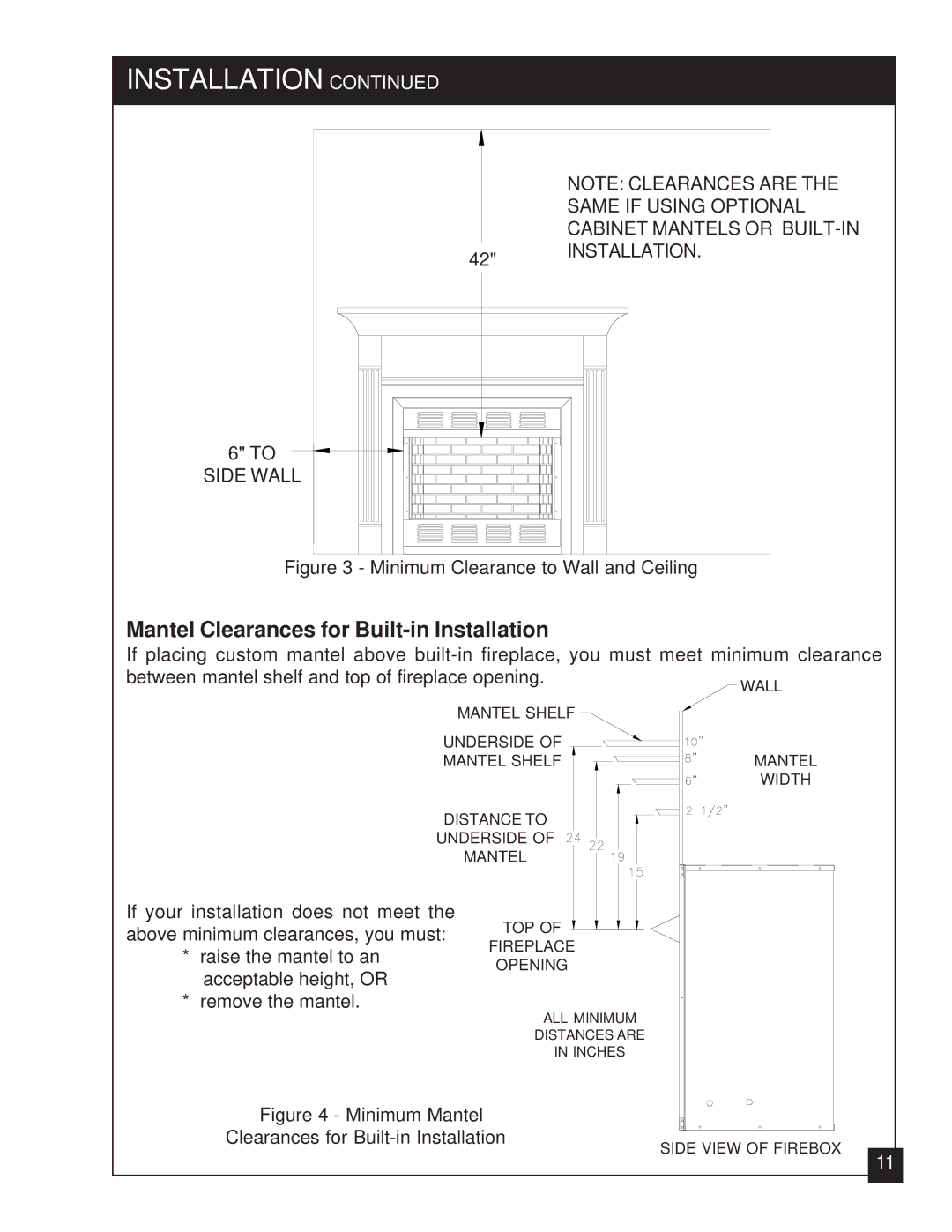VFZC32L, VFZC32N specifications
The United States Stove Company has long been recognized for its quality heating solutions, and the VFZC32N and VFZC32L models exemplify this commitment to excellence. These freestanding vent-free zone heaters are designed to provide efficient and effective heating for residential spaces, showcasing advanced technologies and user-friendly features.The VFZC32N model, with its natural gas configuration, and the VFZC32L, which operates on propane, offer impressive heating capabilities. Both models can effectively heat areas up to 1,200 square feet, making them suitable for various room sizes in homes, garages, or workshops. They feature a clean, modern design that complements contemporary and traditional decor alike, with a sleek finish that enhances any interior space.
One of the standout characteristics of these heaters is their high-efficiency rating. With a 99% thermal efficiency, the VFZC32 series maximizes heat output while minimizing fuel consumption. This efficiency not only leads to lower energy bills but also results in a more eco-friendly heating solution. The vent-free technology allows these units to operate without the need for venting, simplifying the installation process and providing more flexibility in placement.
Safety features are a priority in the VFZC32N and VFZC32L models. Both heaters come equipped with an oxygen depletion sensor (ODS) that automatically shuts off the heater if oxygen levels fall below a safe threshold. Additionally, the built-in thermostat ensures optimal temperature control, allowing for consistent and comfortable heat throughout the space.
User convenience is further enhanced by the electronic ignition system, which provides hassle-free startups without the need for manual lighting. The adjustable flame height allows users to customize the heat output to suit their specific needs, while the easy-access control panel ensures straightforward operation.
In conclusion, the United States Stove VFZC32N and VFZC32L models represent an excellent choice for those seeking reliable and efficient heating solutions. With their impressive efficiency, modern design, and advanced safety features, these vent-free heaters make it easier than ever to enjoy warmth and comfort at home. Whether you are looking to heat a single room or a larger space, the VFZC32 series is certainly worth considering for your heating needs.

